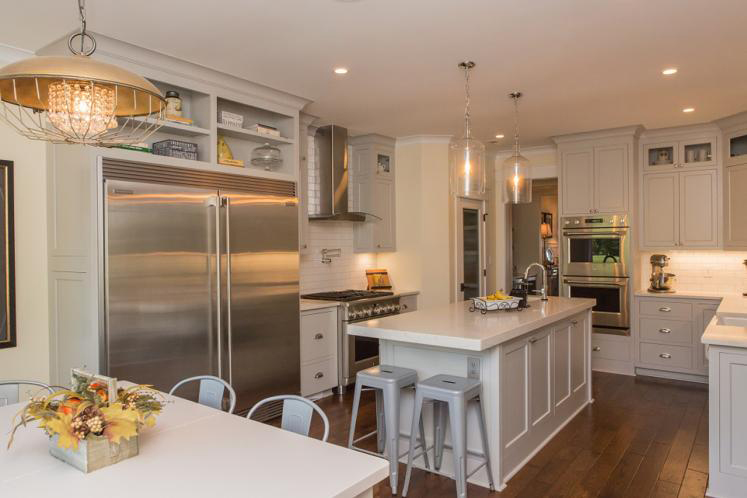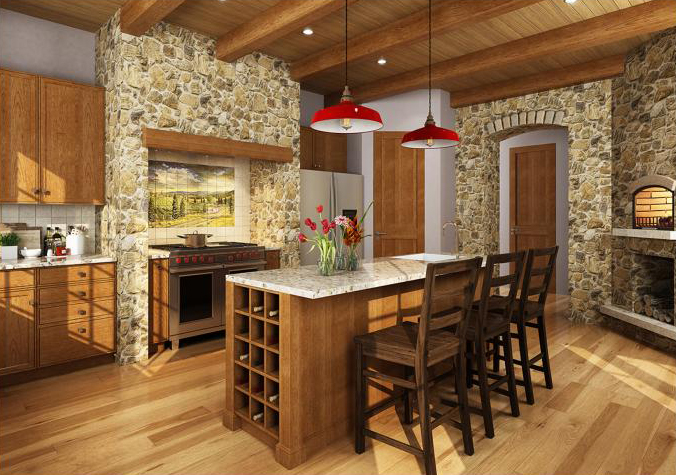As two of the most used spaces in any home, today’s kitchens and bath designs are loaded with innovative features, smart technology and a lot of attention to detail. Designers whose home plans are featured by The House Plan Company, a residential plan marketing company based in Oregon, note the following trends this year in kitchen and bath designs:
- Larger kitchen islands for casual dining and entertaining in place of breakfast nooks.
- Upper kitchen cabinets being replaced by more windows and open shelving.
- Built-in coffee bars in kitchens, in butler’s pantries and even in master suites.
- Smart technology in kitchen gadgets and appliances from lighting to faucets.
- Spacious walk-in showers are replacing the traditional tub and shower configuration in all of the bathrooms, not just the master suite.
- “Wet rooms” are gaining in popularity, in which the bathtub in enclosed in the same area as the walk-in shower.
- Clean, streamlined kitchen designs and spa-like bath designs to create stress-free environments.
Laura Dowds, owner of Dowds Design Collection in North Carolina, “I’m designing more spare bedrooms with individual baths that feature all of the same amenities as a master suite bath for families with older children, while families with younger children still like the concept of a shared Jack & Jill bath.”

In Dowd’s craftsman-style bungalow house plan, Green Haven #68436, the master suite is situated on one side of the main living space for greater privacy while two additional bedrooms sharing a Jack & Jill bath are located on the other side. In her modern farmhouse plan, Clarendon C #66809, the kitchen features an oversized island for casual meals, a walk-in pantry and a butler’s pantry leading into the dining area.
“When I create a kitchen design for clients today, their top priority is that the space be designed as family-centered, open and interactive. The kitchen area is no longer separate from other living spaces – it is the main entertainment area of the home,” explained Ken Pieper, owner of Ken Pieper and Associates of Colorado. “The thematic design must be well thought out, giving careful consideration to materials, fabric and colors, as well as the overall layout of the space.”

Pieper’s traditional Castle Hill #66429 house plan, featured by The House Plan Company, boasts an enormous country-style kitchen with a warming fireplace (or wood-fired oven), large kitchen island and a walk-in pantry. An open layout, abundance of windows and direct access to an outdoor patio make this kitchen the perfect space for gathering with family and entertaining guests.
Another great example of a spacious open kitchen with a large island, walk-in pantry and space for a coffee bar is The House Plan Company’s Lancaster #58893 house plan, a modern farmhouse design by Drummond House Plans in Quebec, Canada. This home design features a luxurious kitchen that opens to the dining room and main living space.
For a vast collection of house plans featuring today’s trends in kitchens and baths, visit www.thehouseplancompany.com.
As seen on Newswire


