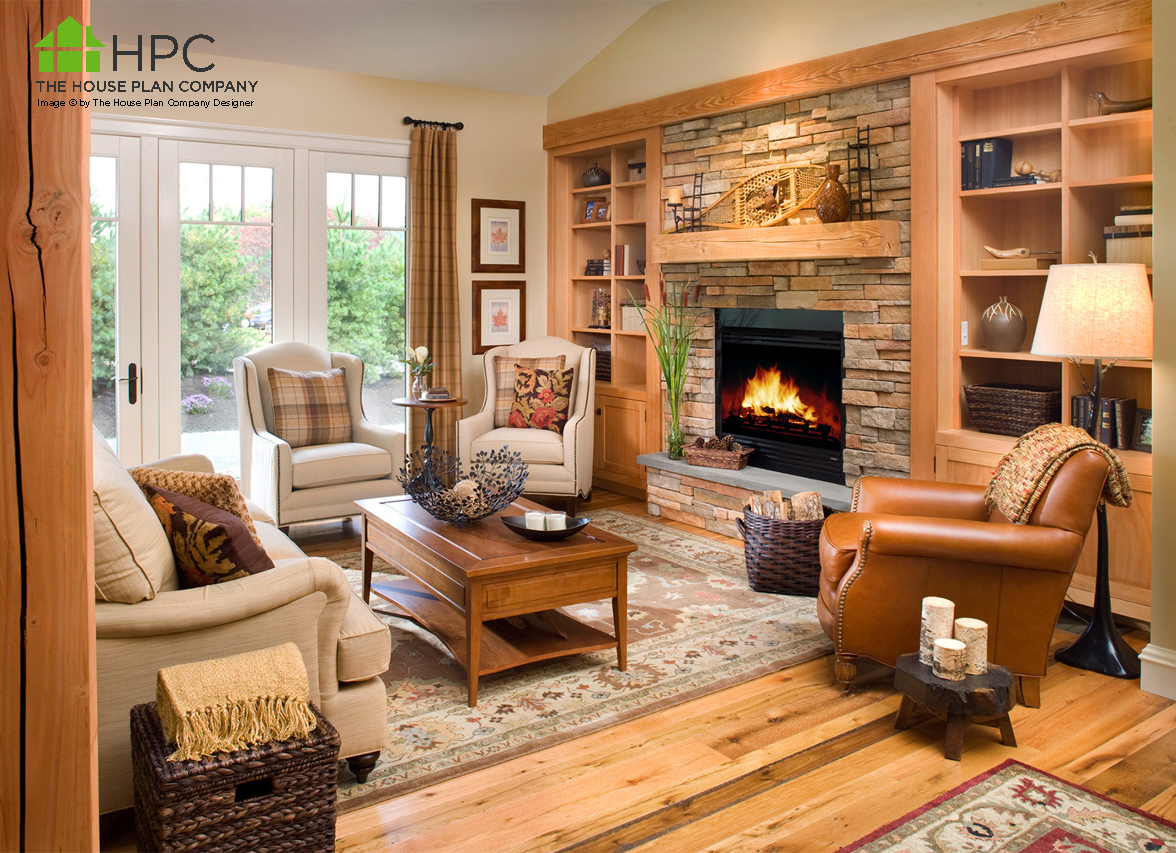Over the past two decades, tastes and preferences in home design have changed drastically in many respects and very little in others. The House Plan Company dug into the archives to find the top five most popular house plan designs since the late 90s and discovered it’s a diverse collection of styles to fit varying purposes. The only common denominators among all of them, they found, was the attention to detail and open living space in the design.
“Each of my designs delivers as much detail on the exterior of the home as they do in the interior,” explained Ken Pieper, owner of Ken Pieper Signature Designs in Evergreen, Colo., whose house plans are featured on The House Plan Company. “One thing I find clients always request in a design, no matter the size of the home, is to make it “live larger” than the square footage suggests. And nearly every house plan I’ve created for homeowners over the past two decades incorporates family-centered open living space,” he added.

The Cub Creek #54439 is a mountain rustic design which illustrates the focus on open living space that lives large. At 890 square feet the open living, dining, and kitchen arrangement and large covered porch allow the cabin plan to live beyond the square footage.
When it comes to exterior detail, the Prairie Wind # 15610 exudes Arts and Craftsman detail. Gable ends with low pitched roof lines plus a mix of natural materials combine to create an exterior that you can’t help but stop and admire. The attention to detail continues through the 5800 square foot open floor plan which emphasizes outdoor living and entertaining.
“Another design trend that has remained consistent is the desire for the separation of sleeping areas. Each of my designs allows the homeowner space around their en suite master retreats for maximum privacy,” elaborated Ken.
The luxury modern house plan, Aurora #57029, showcases both a contemporary open floor plan and private master suite. Completely separated from the main living area by an enclosed bridge walkway, the master suite is a true retreat with lavish en suite and indoor and outdoor sitting areas. The large gourmet kitchen with two large pocket doors allows the exterior covered deck to become an extension of the home for al fresco dining and entertaining.
Two other designs that have stood the test of time are the Sheridan #14350 and Cherokee #87514 home plans.
Each at 1492 square feet, these designs feature comfortable and open floor plans and represent two styles that have outlasted the fads. The Sheridan offers homeowners a rustic cabin feel with an abundance of large log details inside and out. While the Cherokee, reflects the simplified aspects of traditional home design.
“Our five most popular house plans over the past 25 years represent a very diverse collection of design styles and purposes yet share common characteristics such as open living space. From a 3,800 square-foot sprawling estate to a 2,100 square-foot vacation cabin, each home design was created to meet specific needs and lifestyles,” explained Rick McAlexander, Principal Designer at Associated Designs, Inc. in Eugene, Ore.
One such house plan that best illustrates the focus on open living space is the Barnhart #96262, a rambling ranch-style design that enters from a covered front porch into the great room and kitchen and dining area, separated only by a large island for entertaining. The entire indoor living space opens to a covered patio that runs the length of the back of the house for a seamless transition to outdoor living.
Two of the most popular home designs are more classic in style while still retaining open living space. The bungalow-style Tillamook #47690 and ranch-style Manor Heart #80138 feature open living in the great room, kitchen and dining areas, but also offer more formal space that can be used for a variety of other functions such as a den, office or guest suite.
The classic Ottawa #98509 with its soaring ceilings and oversized windows creates the right amount of drama and makes the scenic landscape, whether it be beach, mountains or forest, the main focal point. The design also offers an open floor plan with ample living space for families to spend quality time together.
The uniquely designed Eddinger #24963 completes this collection of time tested plans. A hexagonal-shaped great room anchors the floor plan to allow for expansive views of the building lot and ideal year-round indoor/outdoor living. The great room is flanked by a master suite on one side and guest suite on the other, affording privacy for families and guests. All of the modern amenities fit neatly into a fairly compact 2,100 square-foot floor plan, creating a retreat that is spacious yet cozy.
As seen on PRUndergruond


