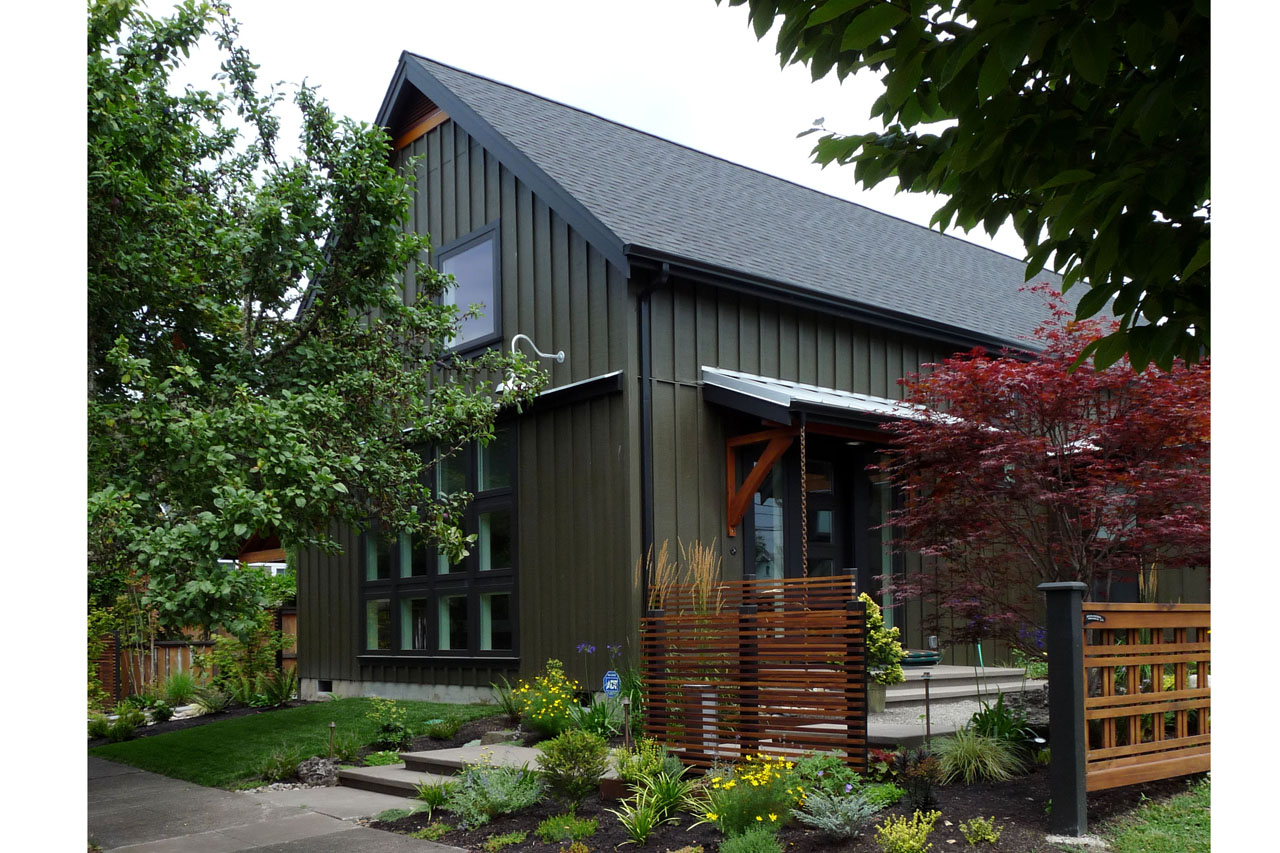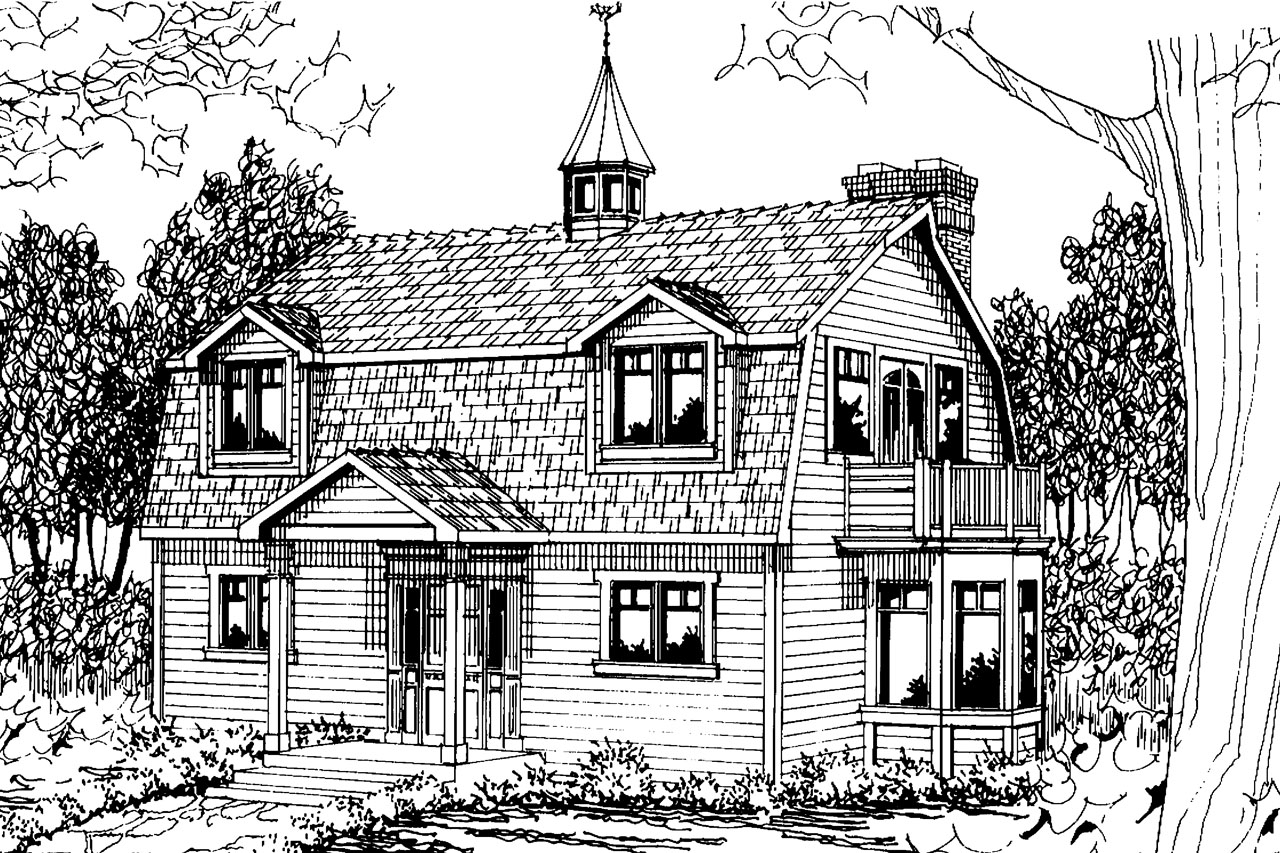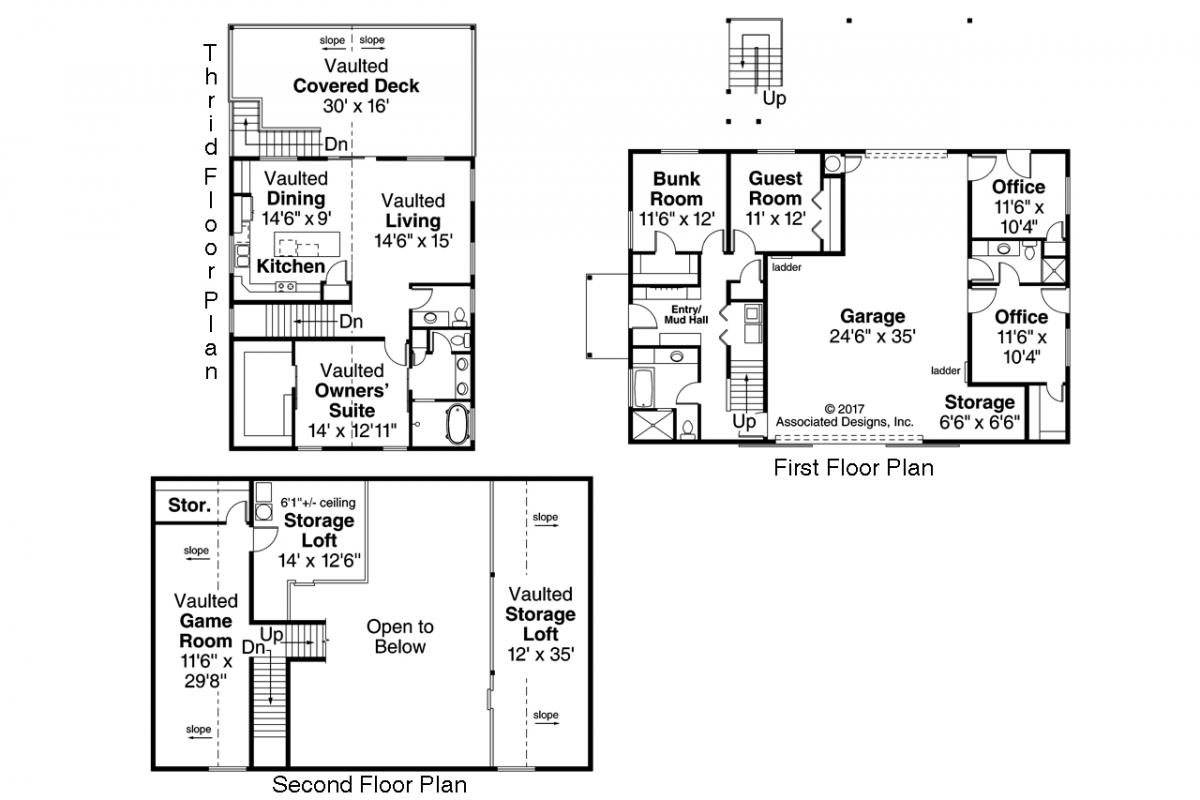You’ve been looking through home designs trying to determine the style and layout that you want to build. Throughout your search you’ve probably run into barndominium and wondered what exactly this emerging trend is.
A blending of the words “barn” and “condominium” the barndominium is a home with strong country influences mirroring the exterior look of the classic red barn. A departure from the popular farmhouse style, barndominuim plans will feature gambrel style roofs, vertical or batt & board siding, bays that mirror the aesthetics of silos, or roofs adorned with cupolas.
Oregon residential design firm, Associated Designs’ Fairheart plan showcases many of the barnominium features. From the exterior the simply, gable end roof with batt and board siding evokes the look and feel of a classic barn. A second story window mimics an opening to a second floor hay loft and sliding barn doors on the main floor open to reveal a richly windowed great room. Inside the floor plan is open and filled with modern features such as the desirable main floor master suite and great room layout.

Barndominium plans have an exterior that are evocative of pole barns that have been remodeled into living spaces. This style is suitable for accessory dwelling units to year round residences to garages with apartments or living quarters.
For a small house plan wrapped in barn aesthetics look no further than the Jersey. This two bedroom home design provides an open floor plan and a generous second floor study that can be furnished as a hobby space, second living room, or whatever else suites the homeowners’ lifestyle.

Once inside, barndominium floor plans are modern and open. Great rooms or informal open-concept living areas fill the core of the floor plan and can offer all of the same comforts and amenities as classic single family home designs.
For a unique house plan, Garage 20-183 offers all of the amenities of a single family residence built around a central two car garage with two separate offices. The entry is outfitted as a mud hall with guest bedrooms around the corner. As you move up to the second floor you get to the vaulted game room. The third floor is where the great room and owners’ suite can be found.



