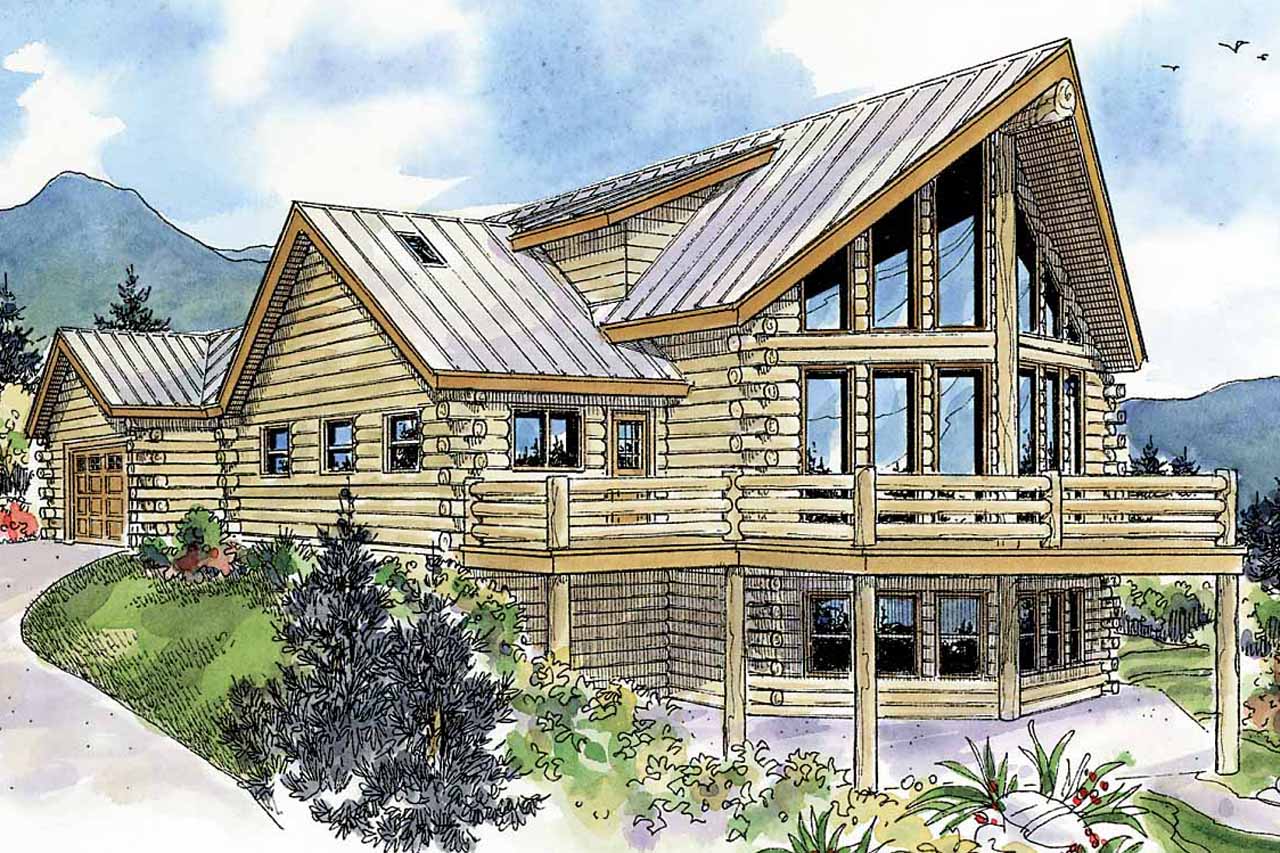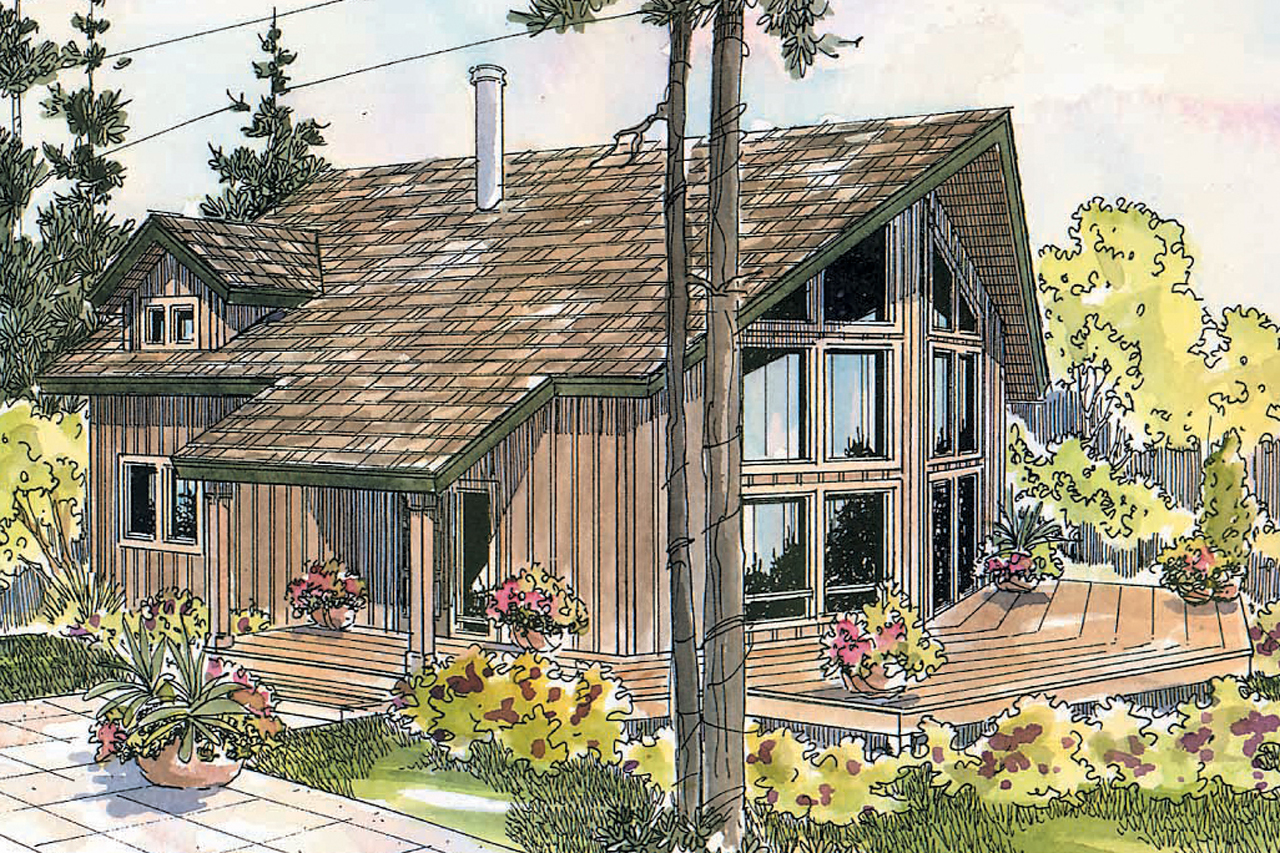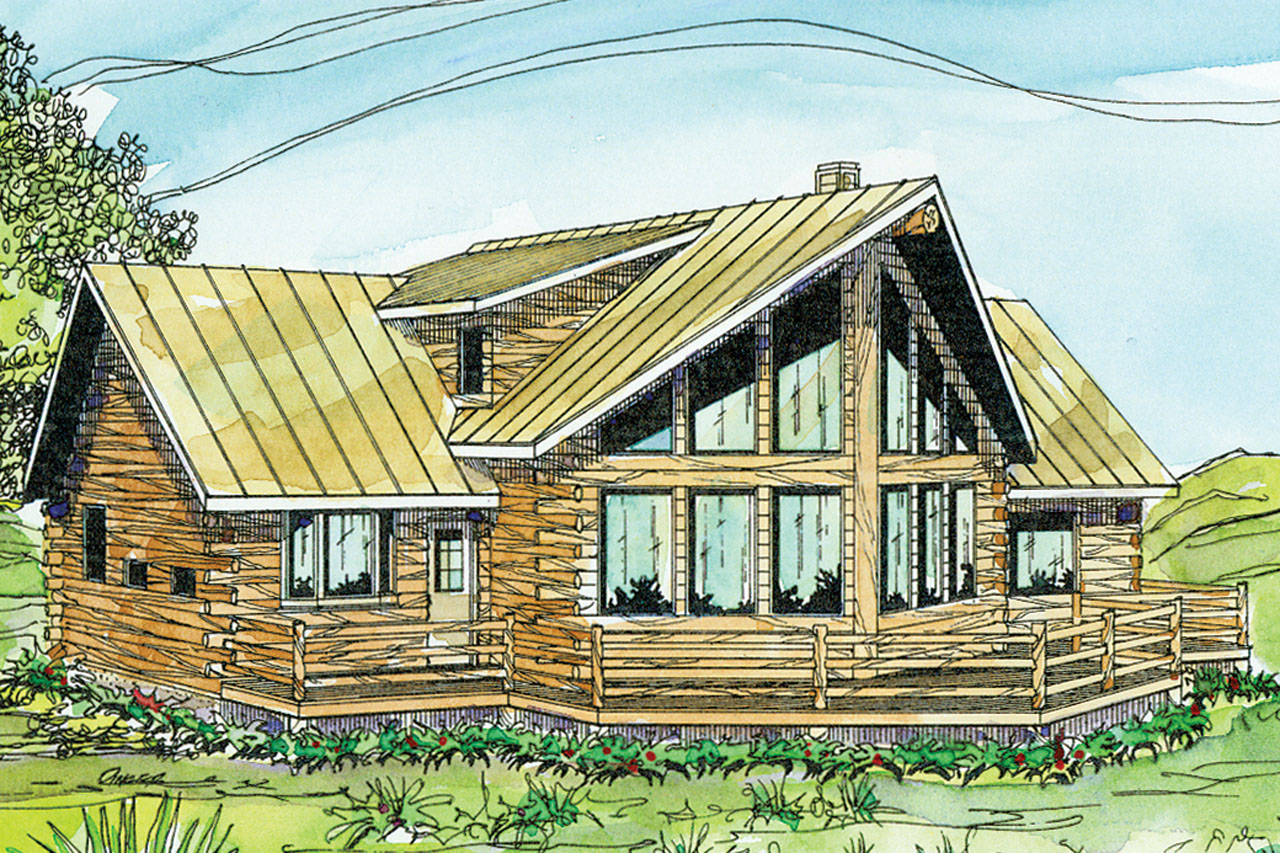Returning to popularity, the A-frame house plan originally held the spotlight from the mid 1950’s through 1970. What drew people to this style was the inexpensive construction and the ease of transitioning from indoor and outdoor living. Since its original glory days the A-Frame home design has been a favorite of vacation home builders and outdoor enthusiasts. The natural siding material – cedar, stone, or log – lend to vacation settings such as mountain terrain, lakesides, or coastal beaches. Looking to build a modern A frame design? Here are 4 best-selling A frame house plans.
Hillside Log House Plan - Kodiak 30-697

Narrow Vacation House Plan - Logsden 31-075

Looking for an A-frame house plan that doesn’t take up your entire lot or maybe you are building in a popular vacation restore and are tight on space? Look no further than the Logsden house plan. This lodge-style a-frame is a mere 34’ wide – including the side covered porch! The footprint may be narrow but the plan feels spacious. The vaulted great room is filled with windows from the a-frame prow and is furnished with a cozy fireplace for those cold, snow filled days. Along the back of the main floor are two additional bedrooms and a utility room that has direct access to the porch – great for managing dirty close from a day spent outside. The owners’ suite fills the second floor in addition to a small loft.
Small House Plan - Arnett 30-419

For those who spend more time outside than inside and find that less is more the Arnett is a charming cottage inspired A-Frame house plan. The main floor is mostly made up of the great room. Natural light spills in from the A frame wall with a sliding glass door that opens the room up to the expansive deck. Flexbility is key with small house plans and the main floor of the Arnett has a Hobby room with utility closet that can be an extra bedroom if needed. The second floor is the owners’ loft with private balcony. More flexibility is provided with an optional wall that could turn the owners’ loft into a private bedroom with separate loft.
Lodge-Style House Plan - Aspen 30-025

The lodge-style Aspen is a tried and true A Frame design. Designed for a flat lot the Aspen is at home in the mountains, along a lake or at the beach. The front of the home is unassuming and a covered porch offers guests a welcoming first impression. The entry is seamless with the great room which fills the center of the floor plan. A rich display of windows brings the outdoors in and fills the room with natural light. The country kitchen is on one side providing room to both enjoy and prepare meals. Opposite the kitchen is the main floor master suite with private access to the back deck along with a generous sized walk-in closet and private bathroom. Upstairs are two additional bedrooms and a loft. Views can even be enjoyed from the second floor as each bedroom has a window looking beyond the loft.


