You’ve put in the time searching for your next home and you’ve decided to build. Now how do you start the design process? Do you want to create a custom home?
You decide to start by looking for house plans online and you find a plan that seems so close to the home you envisioned but there are just some elements that don’t fit your needs. What do you do? Do you keep looking? Do you settle? Can you modify the plan?
After reaching out to talk to the designer about the plan you found you learn that plan modifications are possible. And in fact is a great option for getting a design that feels customized to you without the investment of a design created from scratch.
New house plan, the Foxboro 31-153, is a one such design. Starting with the Sturnbridge 30-663 – a classic 2000 square foot Craftsman house plan – Associated Designs clients were able to tailor the design inside and out to create a unique home plan.
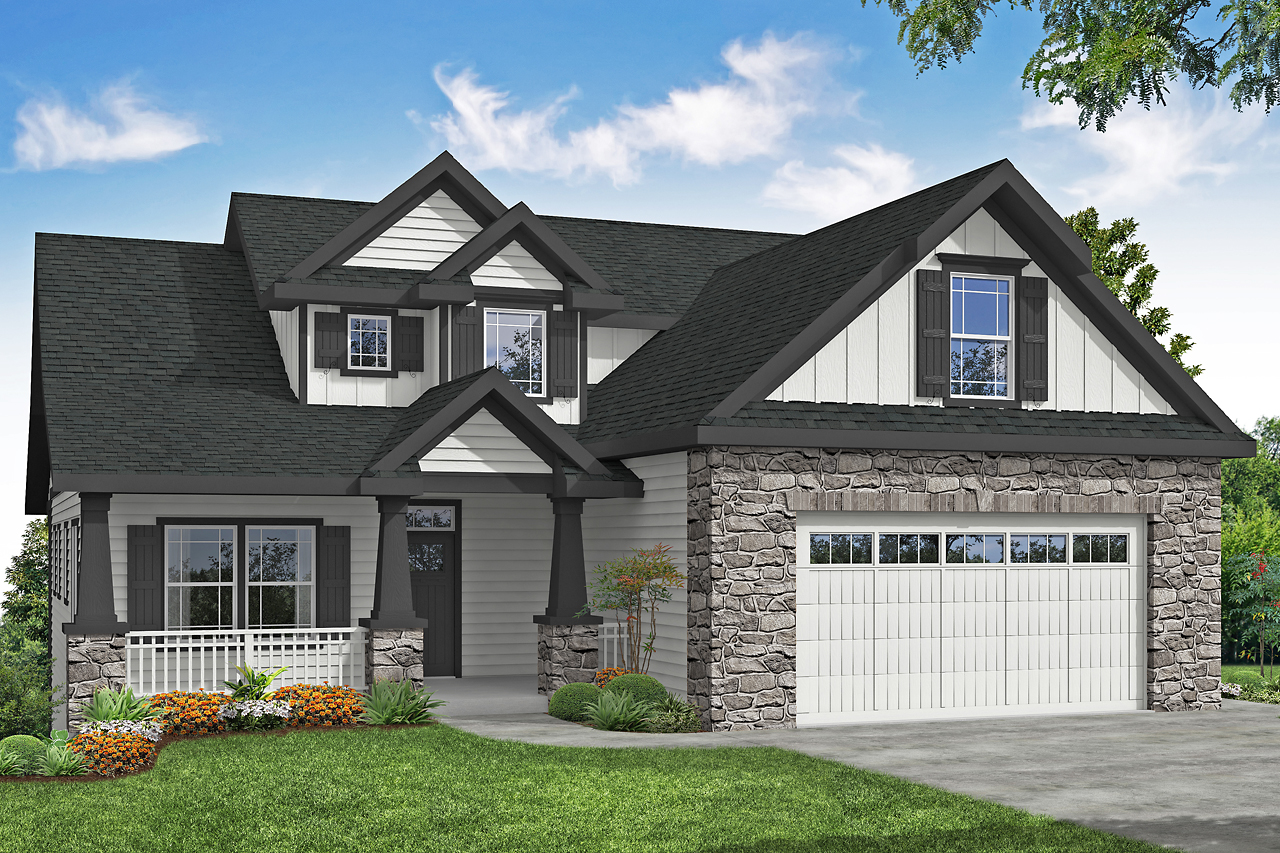 |
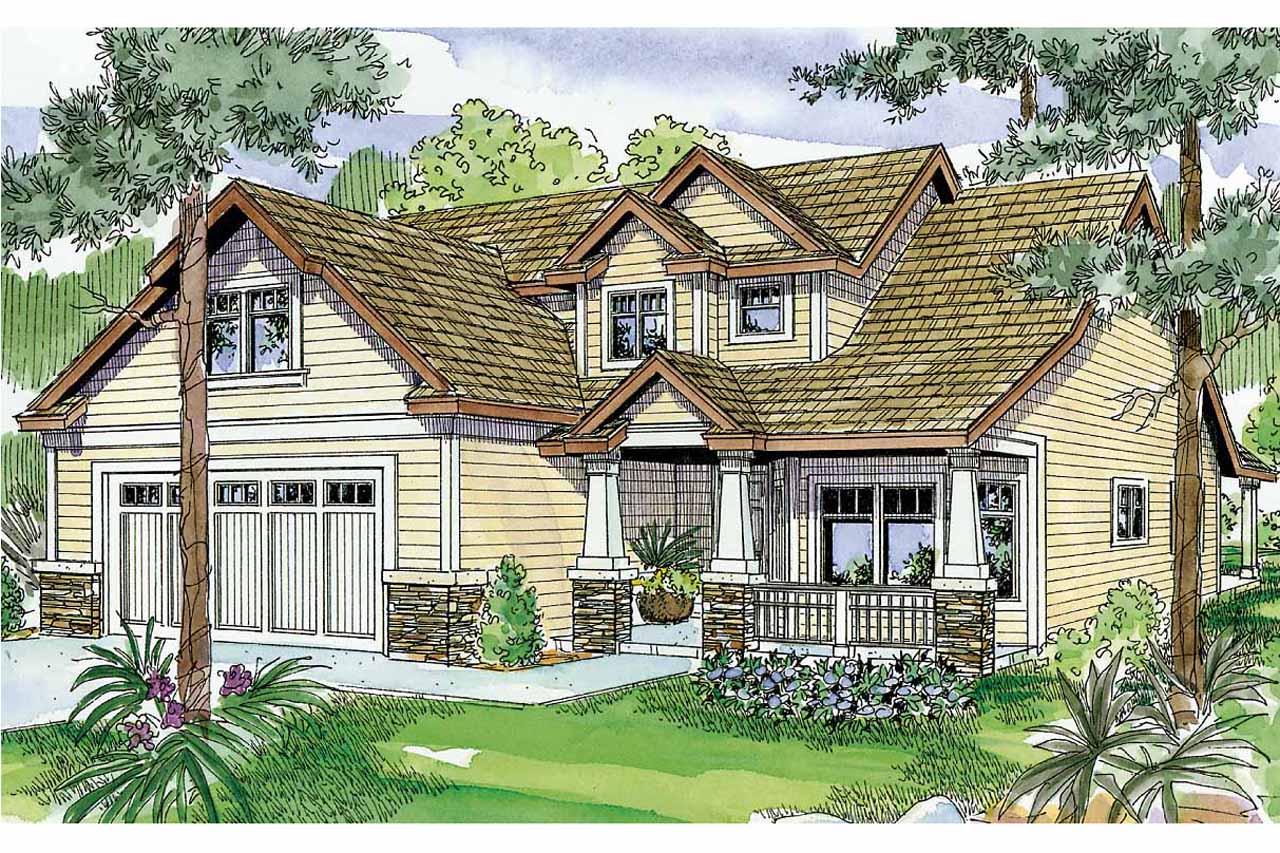 |
| Foxboro 31-153 | Sturnbridge 30-663 |
Starting with the exterior stone was added around the front facing garage and the lap siding on the second level was replaced with batt and board to give the design some farmhouse style while retaining its Craftsman roots. Shutters were added to all of the windows on the front of the home.
Diving into the floor plan, the bayed den/dining room was squared off for a more contemporary feel. The core of the first floor plan is a large, vaulted great room which was kept and expanded. The kitchen was stretched to encompass the breakfast nook, adding to the available work space and giving some space for a small corner office in the kitchen. Incorporating the outdoors was important so outside the kitchen an outdoor kitchen was added to the covered deck. A built in bar-b-que with plenty of counter space and a prep sink are great for summer evening entertaining. The main floor master suite was also kept from the original design along with the well-appointed master bathroom.
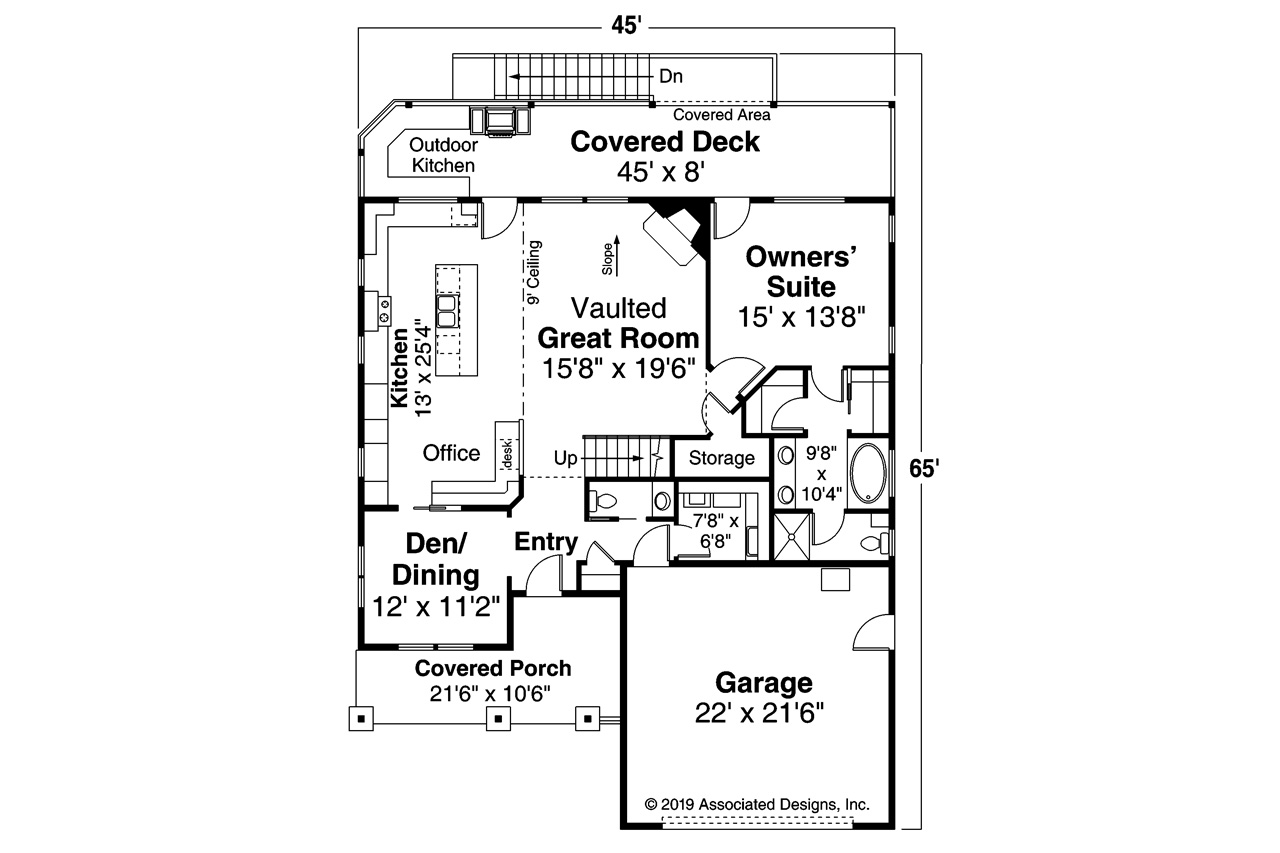 |
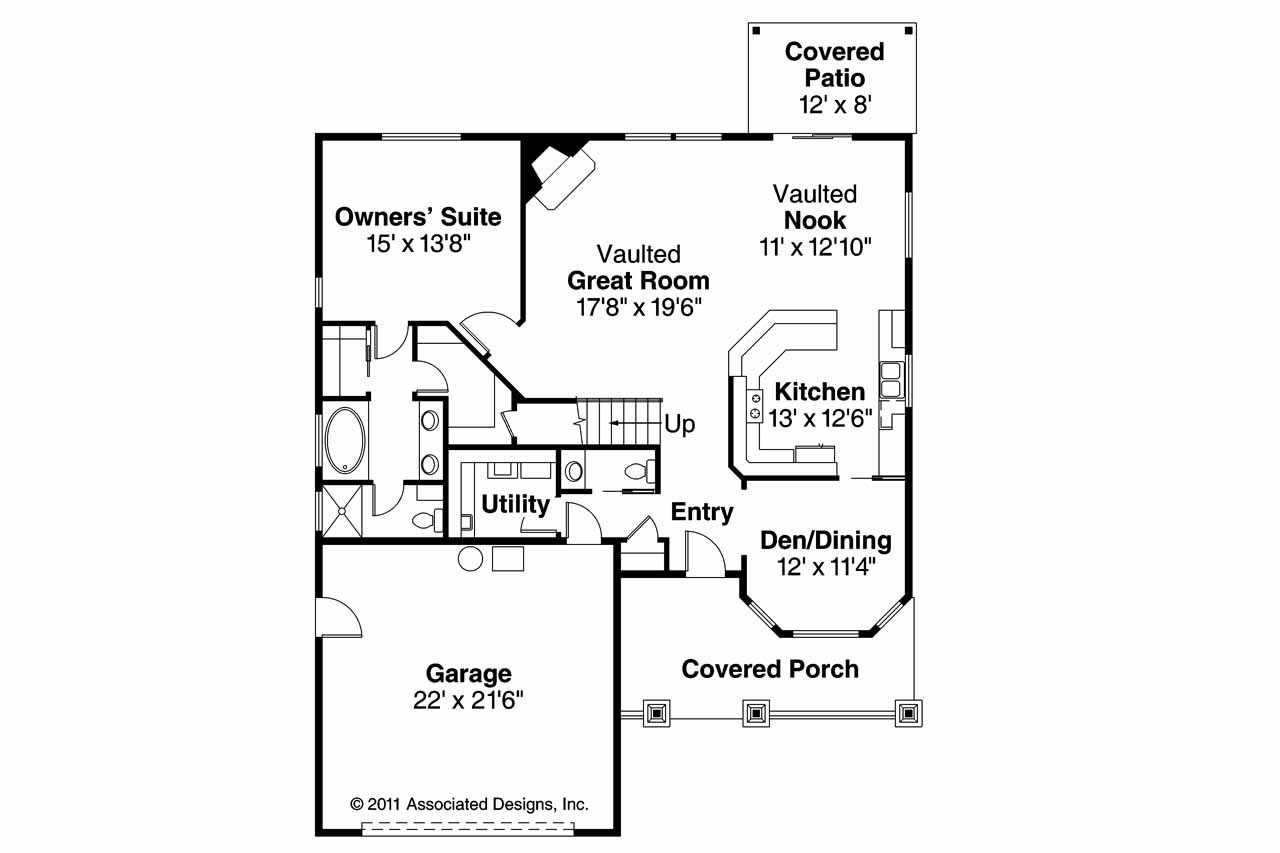 |
| Foxboro First Floor Plan | Sturnbridge First Floor Plan |
The second floor plan received some more revisions. The desire to maintain a 3 bedroom floor plan was kept with one of the secondary offices serving as access to a large home office. The bonus room over the garage remained to add flexibility for future expansion or additional storage.
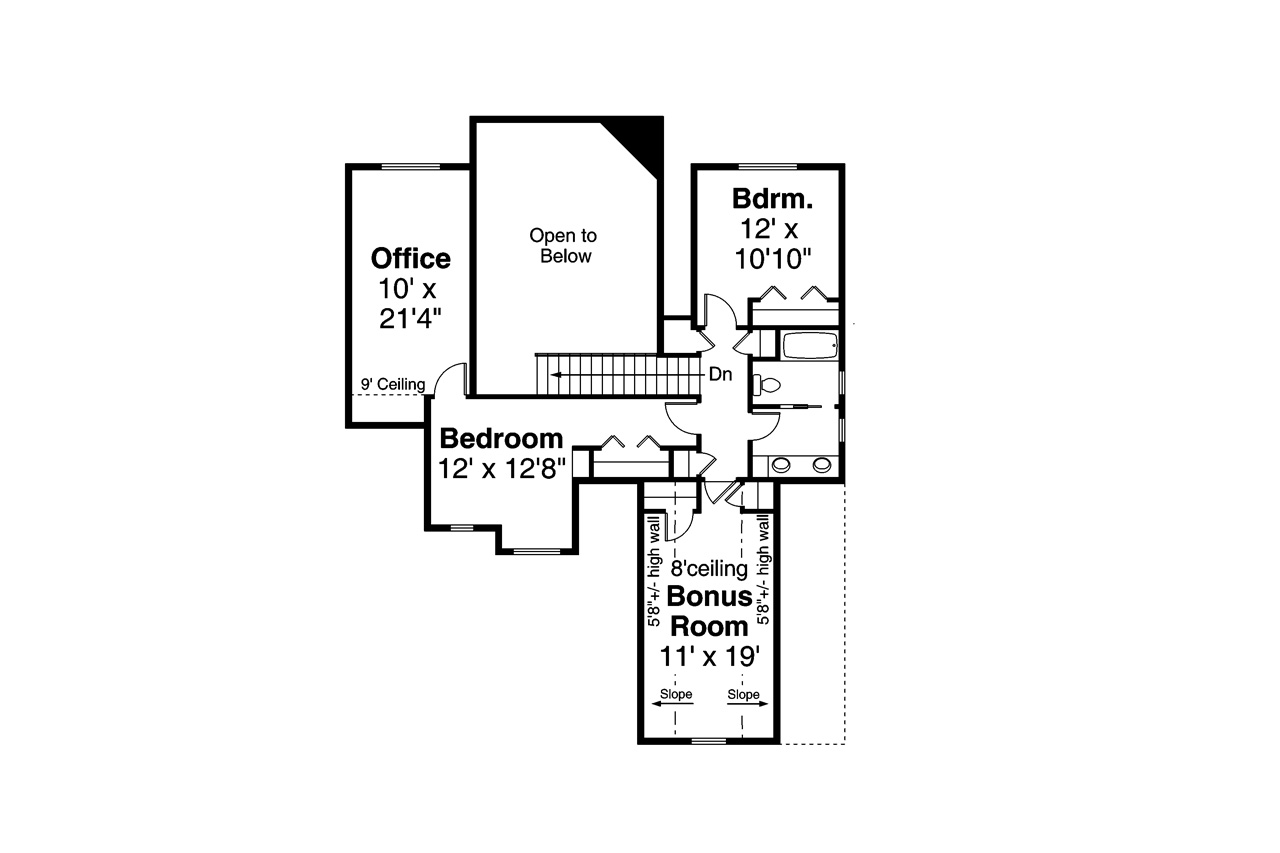 |
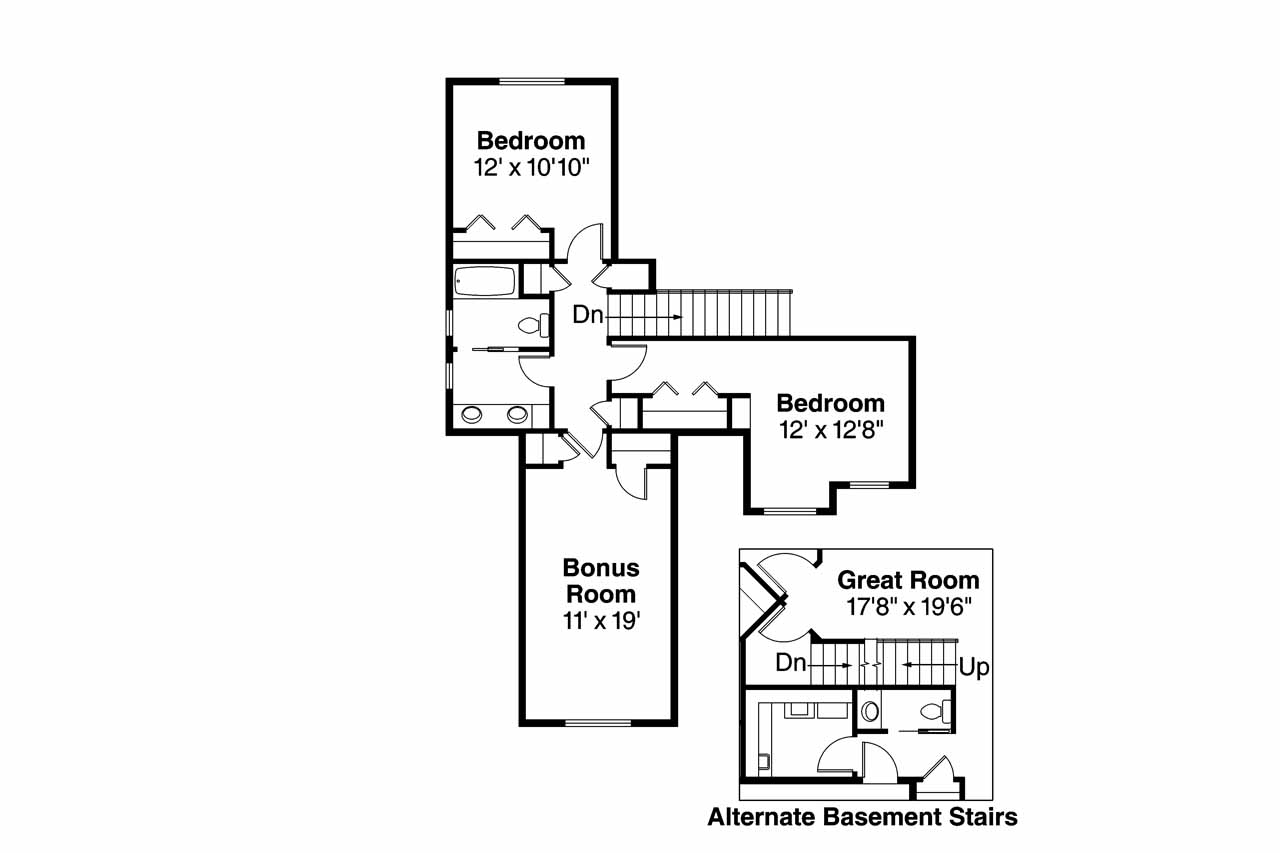 |
| Foxboro Second Floor Plan | Sturnbridge Second Floor Plan |
One of the larger changes to the original Sturnbridge house plan was the addition of a walk-out basement. Hillside house plans are becoming more popular as people look to build where they can enjoy sweeping urban or natural views. For the Foxboro the homeowner decided to work through a finished layout for the walk-out basement so that it could be finished at a later date. Their vision for their home included a recreation room with beverage bar and two additional bedrooms to push the original 3 bedroom layout to a potential 5 bedroom house plan.
When considering plan modifications make sure to provide plenty of time for the design phase. The revision process is done in phases giving you the opportunity to see the changes reflected in the design. Building a home is an exciting process and it can be easy to start feeling anxious to see progress, to start selecting finishes, and to see walls going up. But by allotting plenty of time for the design phase you are taking steps that will ensure you are happy with the home for years to come.
Interested in learning more about plan modifications or custom home design? Check out our information pages to see how we can help with your next project.
(Note: Make sure to head over to the Foxboro's plan detail page to see a collection of photos!)


