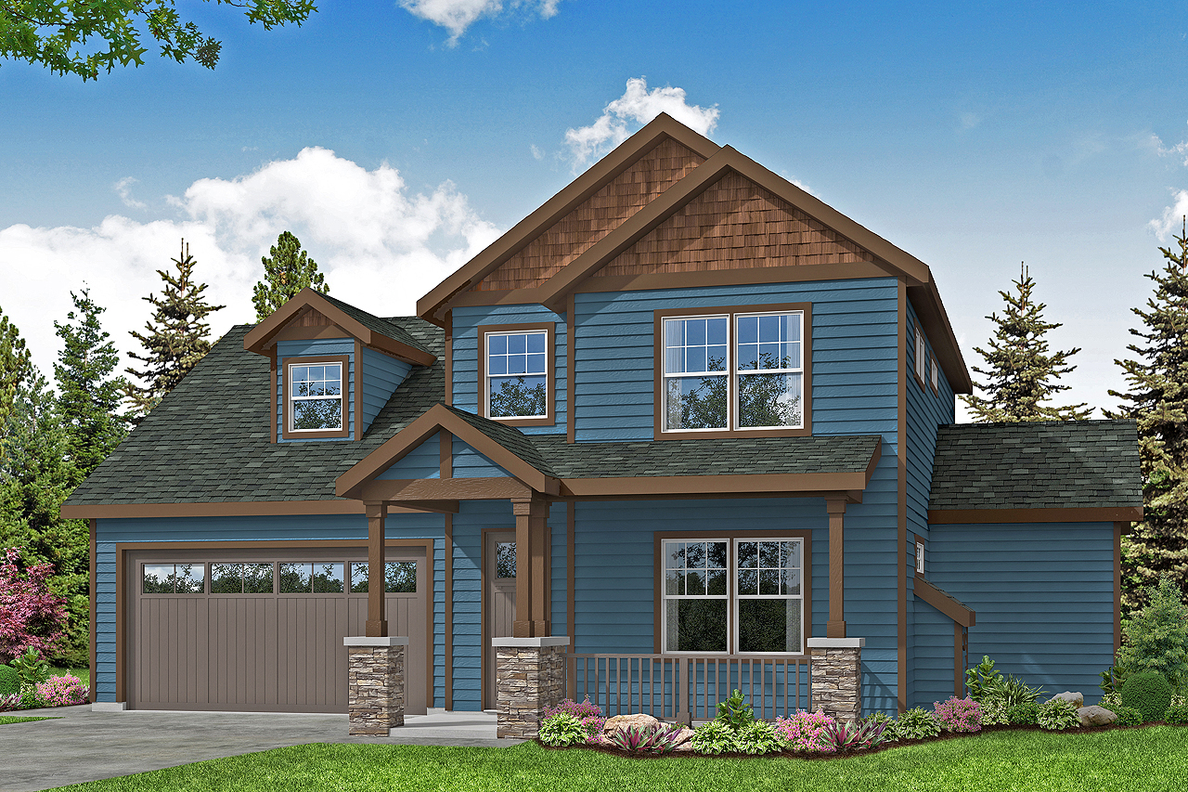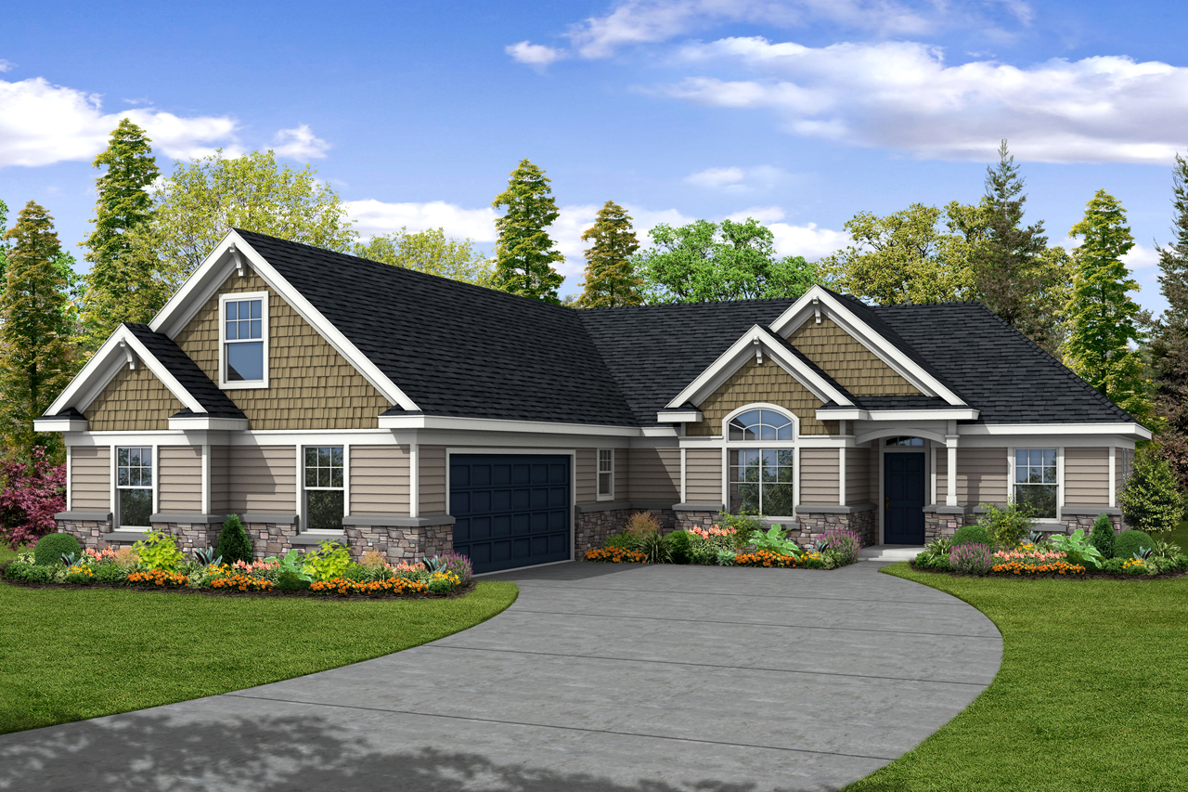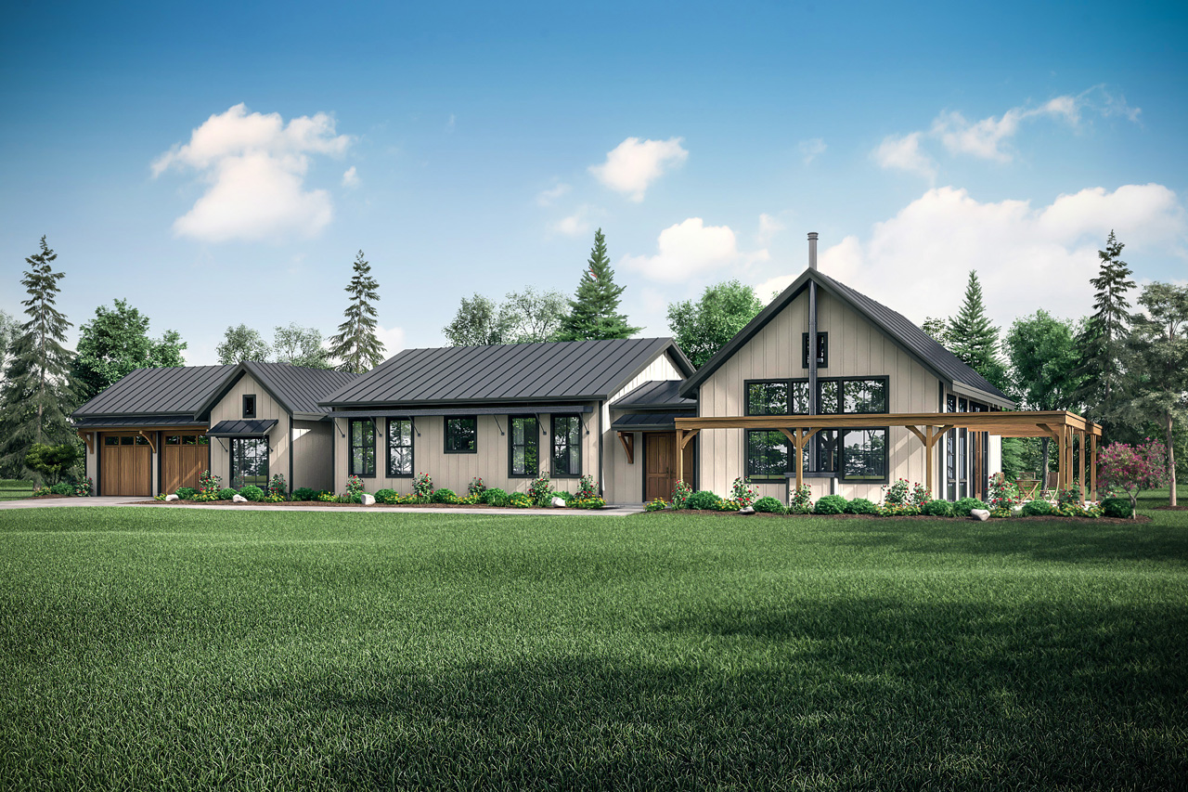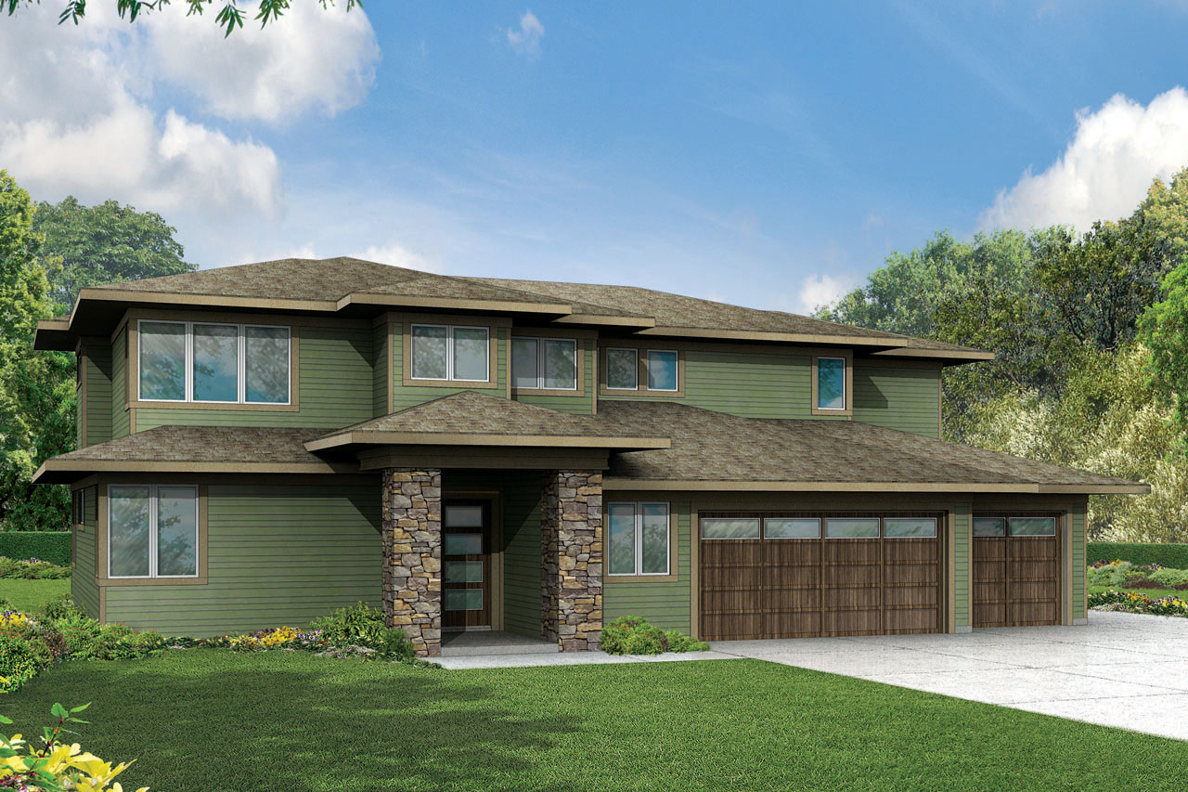Over the last year the need for one or two extra rooms has become a fast growing desire for homebuyers. Those 3 or 4 bedroom house plans allow for everyone to have a place to work and sleep. Associated Designs has put together a collection of popular 4 bedroom house plans that fit over a range of sizes and styles.
Small Country House Plan – Paisley 30-852
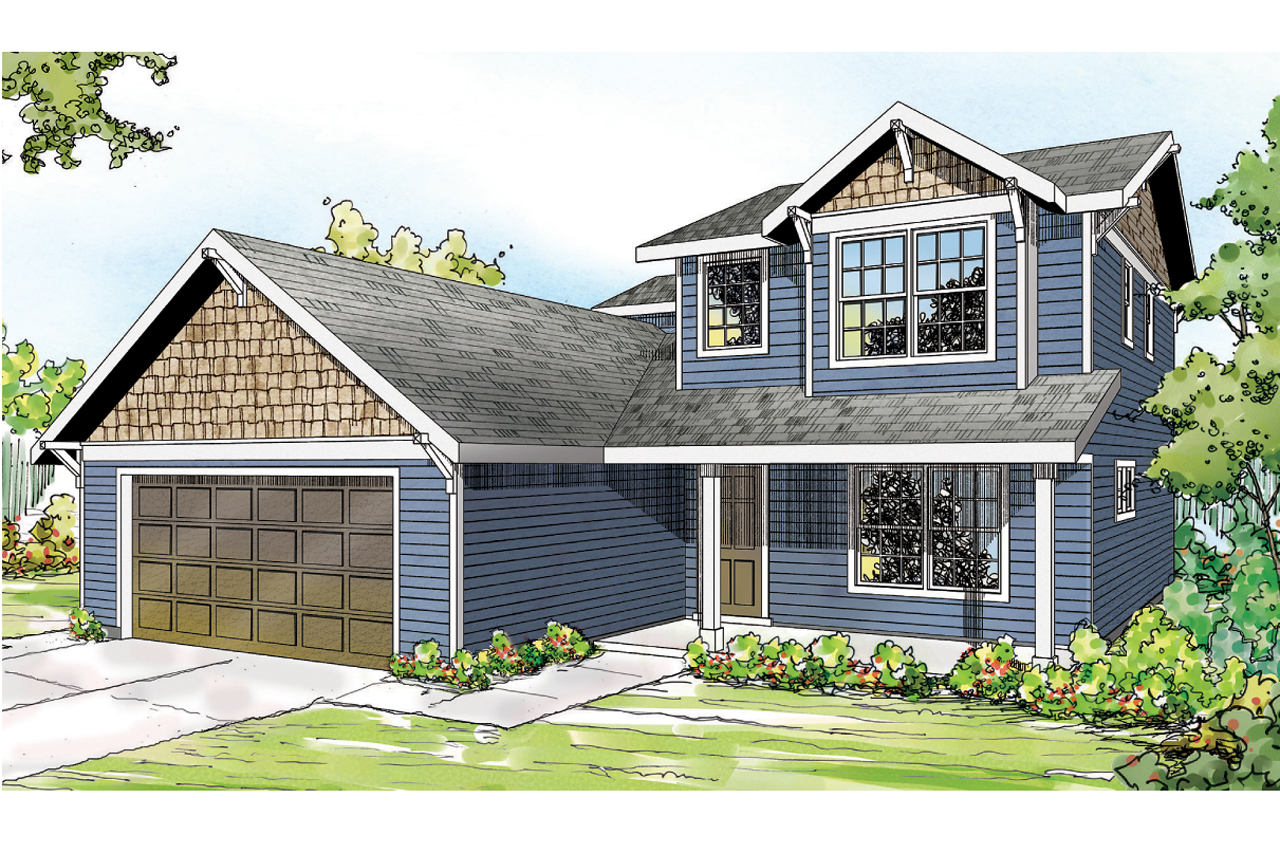
A classic country exterior graces the front of the Paisley house plan. Inside this 1521 square foot floor plan, the entry opens up to the casual great room style living. The living room and dining room are open to each other and the c-shaped kitchen is open to the dining room. Around the corner is the main floor master suite with private full bathroom and walk-in closet. A pass-through laundry room connects the attached 2 car garage. 3 additional bedrooms are on the second floor and share a full bathroom.
Craftsman House Plan – Kokanee 31-202
A trio of textures combines to create a charming Craftsman exterior to the Kokanee home design. At 1780 square feet this 2 story house plan offers a main floor master suite that is tucked away from the great room and other bedrooms. Most of the first floor plan is filled with the great room, a cozy fireplace graces the living room which is open to the dining room. An eating bar separates the kitchen from the dining area while adding to optional seating. Upstairs are 3 additional bedrooms, one of which could serve as a guest suite with direct access to that shared compartmentalized bathroom. Added flexibility is provided with the bonus room over the garage.
1.5 Story House Plan – Ellington 30-242
A Craftsman style exterior and open floor plan make a winning combination in the 1.5. story Ellington house plan. A side entry garage makes this an ideal choice for construction on a corner lot. Inside the floor plan opens up to a great room which fills the core of the home. On the right side of the great room are two additional bedrooms and a full bathroom. On the opposite side of the home is the owners’ suite that features a large private bathroom complete with twin sinks, separate shower and soaking tub plus a walk-in closet. Over the garage is a fourth bedroom and half bathroom.
Farmhouse Plan – Kingsbridge 31-162
What is quickly becoming a timeless style, the Kingsbridge is a classic farmhouse plan. Inspired by the dog trot house plans of warmer climates, the Kingsbridge has separated living and bedroom areas which are connected by enclosed hallways – ideal for those building in the Northwest or other wetter climates. The entry opens to one such hallway. To the right is the great room; to the left is a cluster of 3 bedrooms. The owners’ suite fills once side and offers a large walk-in closet and private bathroom with walk-in shower, soaking tub and dual vanities. Two additional bedrooms are across the hall and share another well-appointed bathroom. Through a set of French doors and down another enclosed hallway is an additional bedroom along with the laundry room and home office.
Luxury House Plan – Brookhill 30-963
Modern prairie style house plan, Brookhill offers a roomy 3109 square foot floor plan with 4 bedrooms. The main floor plan is filled with a large great room. The dining room can be opened to the covered patio with dual sliding glass doors. Along the back of the first floor is a den which provides added flexibility to this home design. This 2 story house plan has all four bedrooms on the upper level. The owners’ suite fills the left side and offers a luxurious bathroom with soaking tub, walk-in shower, twin sinks, and large walk-in closet. Down the hall are three additional bedrooms two with walk-in closets.
Feeling inspired to make your next home a 4 bedroom house? Check out our full collection of 4 bedroom house plans!


