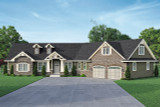Craftsman details lend themselves to this stunning Northwest house plan. The Rain Song offers a modern floor plan with loads of flex space. Inside the foyer is welcoming and spacious. To the right, is a den whose location close to the front door would make for an ideal home office. To the left, is the formal dining room. At the end of the foyer is a hallway that traverses the home and across from that the floor plan opens to the great room. An informal family room is open to the kitchen and breakfast nook. Centered in the family room is a cozy fireplace. The left side of the home is filled with two bedrooms, one of which has a walk-in closet. The owners' suite is nicely separated from the other bedrooms and fills the right side of the home. This luxurious retreat has direct access to the back patio plus a private bathroom and dual closets. Beyond the owners' suite is the utility room which connects the home to the 2 car garage.
The second floor of this 3 bedroom house plan is where the flex space comes in. The second floor is entirely unfinished but filled with potential. The wall separating the balcony can be removed to create an opening between the first and second floors. One of the storage rooms has the option to be finished as a full bathroom with dual vanities at a later date if desired.


