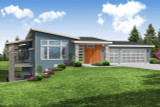This stunning modern plan is designed for a sloped lot. From the street, you easily approach the attached 3 car garage and the front covered porch. Inside the foyer has tall ceilings giving it a spacious and welcoming feel. To the left, the floor plan opens to the great room which is naturally bright from the rich display of windows plus the fireplace. The dining room is open to the great room and framed on both sides by large sliding glass doors. To the right is a BBQ patio, to the left is a vaulted covered deck overlooking views along the side of the home. At the back of the dining room is the well-appointed kitchen which is only visually separated by the center island with conversation bar. Along the back of the main floor is a den which could be furnished as a home office or as a fourth bedroom. Beyond the den is the owners' suite which boasts a private covered patio and en-suite bathroom with twin sinks, spa tub, and large walk-in shower.
This three bedroom house plan has two secondary bedrooms in the walk-out basement. Also in the lower level is a family room and large storage room.
Ideal for lots with views along the side, the Celilo offers a family centered floor plan designed to fit neatly on a hillside lot.


