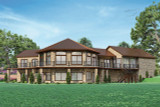Natural stone and arched windows give the Williamsburg it's European flair. This unique house plan offers a luxurious floor plan and with large windows in most rooms captures lakeside, mountain, river, or any other natural views wonderfully. Designed for a sloped lot this new house plan offers a walk-out basement with a finished floor plan. On the main level the center of the home is filled with a unique hexagonal great room. Glass surrounds the great room allowing light and views in throughout the living room, dining room, and kitchen. The bedrooms on the main floor are nicely separated with the master suite filling the wing on the right side. A sliding glass door provides the vaulted master bedroom with direct access to the deck while a gas fireplace fills the corner. The private bathroom offers a spa tub, walk-in shower, dual vanities, and large walk-in closet. The other suite on the main floor could serve as a second master bedroom with vaulted ceilings, direct access to the deck, a private bathroom and walk-in closet it is almost as well appointed as the master.
The walk-out basement is filled with informal gathering spaces. A home theater and game room are at the base of the stairs. A two sided fireplace framed by cabinets separates the game room from the large recreation room which offers a second full kitchen. Around the corner is a bunk room and third full bedroom rounding out this four bedroom floor plan. Outdoor spaces frame the home along the back with a deck off the main floor and a covered patio along the basement level.


