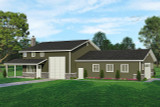Garage with 2 Story, 3 Bedroom Apartment - Design 20-350
You may have heard the term "shouse" lately and been wondering what exactly that is. A "shouse" is a shop + house plan and that is what you'll find in this new garage design! With 2640 square feet of garage that includes a bay for an RV this vaulted detached garage offers more than just room for cars. It also has a 2 story apartment that fills the left side of the floor plan. A covered porch protects the entry and provides a nice place for outdoor furniture. Inside the entry is open to the living room which features a cozy fireplace. The great room style living is popular and causual allowing people and conversations to flow freely between the living room, dining room, and kitchen. The kitchen is full sized and filled with modern applicances plus an island with flush eating bar and a pantry that is just a few steps away. Also on the main floor is a laundry room, a full bathroom, and access to the RV garage. All of the bedrooms are on the second floor. The apartment is large enough to offer a vaulted owners' suite complete with fireplace, walk-in closet, and private bathroom. If 3 bedrooms are not needed the middle room is optional and could be left as a loft.


