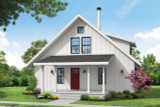Modern Cottage Plan - Mosier 31-238
New house plan, Mosier 31-238, is a flexible modern cottage plan that lends to either a contemporary farmhouse look or rustic cabin. Whether you are looking for an urban retreat or a rural escape the Mosier is a great small house plan with flexibility to be a 2 or 3 bedroom floor plan.
From the outside, slender posts frame the welcoming front covered porch. Inside the entry hall offers space for a bench if desired with a coat closet just a few steps inside. To the left and right are two main floor bedrooms. The larger room would serve well as a main floor master bedroom as it features a private bathroom with separate shower and soaking tub. At the end of the entry hall, the floor plan opens up to the spacious and causal great room. Vaulted ceilings add to the spacious feel along with the rich display of windows along two walls in the great room. A wood stove can be enjoyed throughout the back of the home on chilly fall or winter evenings. The kitchen is completely open to the great room with only an island with flush eating bar as visual separation. Along the back of the eating nook is a generously sized walk-in pantry. This 1.5 story floor plan takes advantage of the roof space with the loft on the second floor. This vaulted room offers homeowners febrility to either furnish it as a second floor master suite, family room, hobby space, exercise studio, or whatever else suites. The primary foundation for the Mosier is an unfinished basement allowing the home to expand over time with the homeowners. With the ability to be finished at a later date additional bedrooms or gathering areas could be incorporated into the basement level or it could be left unfinished and used as storage.
For those searching for a perfect cabin plan with a garage, we've gone through and providing some recommendations. See the Mosier's plan detail page or for more detached garage plans check out our garage collection!


