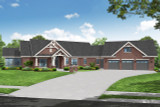Stately Traditional House Plan - Telluride 31-225
Handsome brick graces the exterior of the Telluride, a new house plan with strong traditional style. The interior however offers a modern floor plan layout. Inside the entry offers tall ceilings giving it a spacious and grand feeling. Straight ahead the floor plan opens to the great room with vaulted celiings and a fireplace that can also be enjoyed from the kitchen. Off the nook is a bright and cheery sun room, ideal for climates where heat or bugs are of concern. Back towards the entry is a home office. The Telluride's floor plan offers 3 bedrooms, all access off a common hallway. Step through double doors into the owners' suite which has a private bathroom, his-and-hers walk-in closets. The owners' suite bathroom is luxurious with dual vanities, walk-in shower and spa tub. Beyond the bedrooms a long laundry room connects the 3 car garage and also serves as a mudroom. Above the garage is a bonus room with half bathroom, ideal for a game room, exercise studio, or whatever else suites.


