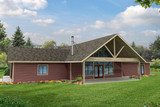Clean and simple lap siding graces the front of the nearly symmetrical Anacortes ranch-style house plan. Those who enjoy outdoor living will appreciate the two large, vaulted covered spaces on the front and back side of the home.
Inside, double doors open to the vaulted great room where living room, dining room, and kitchen are all part of a seamless room. A fireplace is tucked in the corner and can be enjoyed throughout the living area. Between the kitchen and dining room, a large island with prep sink and eating bar provide some visual separation of the kitchen in addition to boosting the available counter space. Through a cased opening is the step-in pantry along with a half bathroom, laundry room and access to the attached, side entry two car garage. Back in the great room, sliding glass doors between the kitchen and dining room lead to the back covered patio.
On the opposite side of the central great room are the Anacortes' three bedrooms. The two secondary bedrooms share a full bathroom with dual vanities. If the additional sleeping areas are not needed, these rooms offer homeowners the flexibility to furnish them a home office, exercise studio, hobby space, guest room, or whatever else suits. The owners’ suite is at the end of the hallway and boasts a generous sized walk-in closet, private bathroom with twin sinks, and exclusive access to the outdoors.
The Anacortes’ casual floor plan can work as a year-round residence or as a vacation home.
The Anacortes is created by Associated Designs, Inc.’s talented team of residential home designers.



