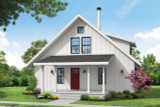Clean vertical lines created by the batt and board siding of the Mosier give this charming cottage plan a modern look. Slender posts frame the front covered porch which offers enough space for a porch swing or some chairs. Through the front door the entry hallway offers room for a bench along the left wall and a coat closer further inside.
Off the entry are two bedrooms. One of them larger with a private bathroom that offers a separate shower and soaking tub. This room could be furnished as a guest room or used as a home office or studio. At the end of the entry hallway is a half bathroom and access to the basement stairs. The hallway then opens to the vaulted great room which fills the back of the home.
The spacious and open great room blends living, dining, and the kitchen into one seamless room. A wood stove along the back wall keeps the living area nice and cozy on cold winter days. The kitchen is well appointed and offers a center island with flush eating bar. Off the kitchen is an informal eating nook along with a walk-in pantry. Between the kitchen and great room, a man door opens to the covered deck.
Stairs leading from the great room wind up towards the vaulted loft. Depending on the homeowner, this space could be furnished as the master bedroom or as a second living area. There is ample attic storage accessible from the loft along with a full bathroom with a combination tub/shower and a walk-in closet.
The Mosier’s charming cottage floor plan is equally well-suited for construction in an urban area or as a vacation home located in the mountains, along a lake, or by a river.


