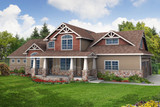A trio of materials – shingle, lap siding, and stone – along with tapered columns and stickwork gable ends blend to give the Tillamook house plan its timeless Craftsman charm. From the street this two-story design is a treat for the eyes.
The first impression of the home is welcoming. The delightful, covered porch makes a fantastic location for a porch swing or bistro set for those who enjoy catching up with neighbors who pass by. Through the entry door, the foyer is spacious with a coat closet available just a few steps down the hall. Immediately to the left, pocket doors glide back to reveal a guest suite with private en-suite. Located next to the front door this room would also make an ideal home office if the guest accommodations were not needed. Across the entry through a cased opening is the dining room. Along the back wall a pocket door provides direct access to the kitchen.
The open concept living fills the core of the Tillamook. The great room offers built-ins and a cozy corner fireplace. On warm summer days the sliding glass door along the back wall opens the room to the vaulted covered patio. Partially opened to the great room is the nook and kitchen. The kitchen is well-appointed and offers ample counter space along with the eating bar, center island, and corner walk-in pantry. Steps away is a mud room that connects the home to the attached 3 car garage.
On the opposite side of the first floor is the owners’ suite. This private retreat offers two walk-in closets and a luxurious owners’ bathroom with dual vanities and separate shower and soaking tub.
Upstairs are two additional bedrooms which share a full bathroom. Over the garage is a bonus room providing home owners’ with the flexibility to use this space as storage or finish it as a game room or exercise studio.
The Tillamook 30-519 is created by Associated Designs, Inc.’s talented team of residential home designers. To learn more about this design visit www.AssociatedDesigns.com.



