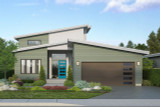Lap siding with an alternating reveal, smooth panel accents, and shed roofs at alternating angles give the Pinehurst a distinct modern look. Passersby won’t be able to help a second glace at this eye-catching design.
The inside is just as contemporary as the exterior. A large sidelight by the front door fills the foyer, with soaring 12’ ceilings, with natural light. Just a few steps to the right is a mud hall for organizing coats, shoes, and bags. French doors off the entry open to the den. This window rich space would make an ideal home office. At the end of the foyer the ceiling drops while the floor plan opens to the great room.
Kitchen, dining room, and living room are all open creating a seamless and informal gathering space. A sliding glass door off the dining room opens to the covered deck allowing gathering to spill outdoors on sunny summer days. When the days get shorter and colder the cozy fireplace in the living room fills the space with warmth.
Off the great room a short hallway leads to the main floor laundry room and owners’ suite. The owners’ suite is a relaxing space, filled with natural light from windows along two walls. The well-appointed owners’ suite bathroom is private and furnished with dual vanities, a large walk-in closet, private toilet, and walk-in shower.
There is good separation between the three bedrooms in this two-story floor plan. The two secondary bedrooms are on the upper floor and share a compartmentalized bathroom with the large loft. The loft offers additional flexibility and could be used as a game room, informal family room, hobby space, or whatever else suites. A bonus convenience feature is the laundry chute which delivers those dirty clothes straight to the utility room.
The Pinehurst 31-188 is created by Associated Designs, Inc.’s talented team of residential home designers.


