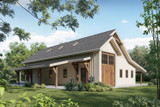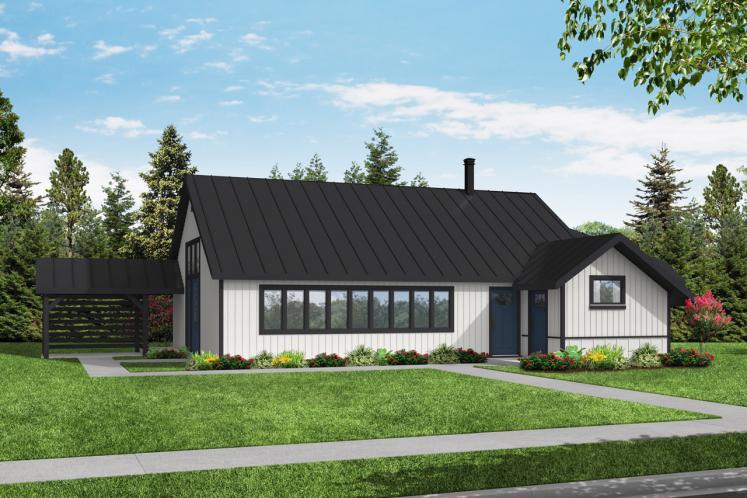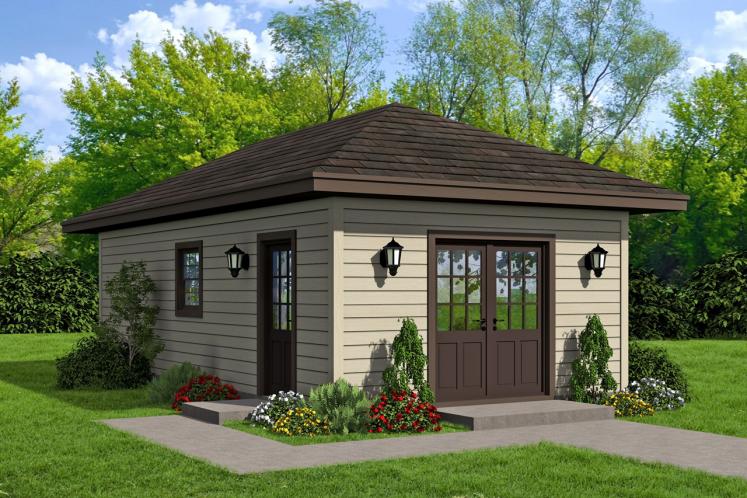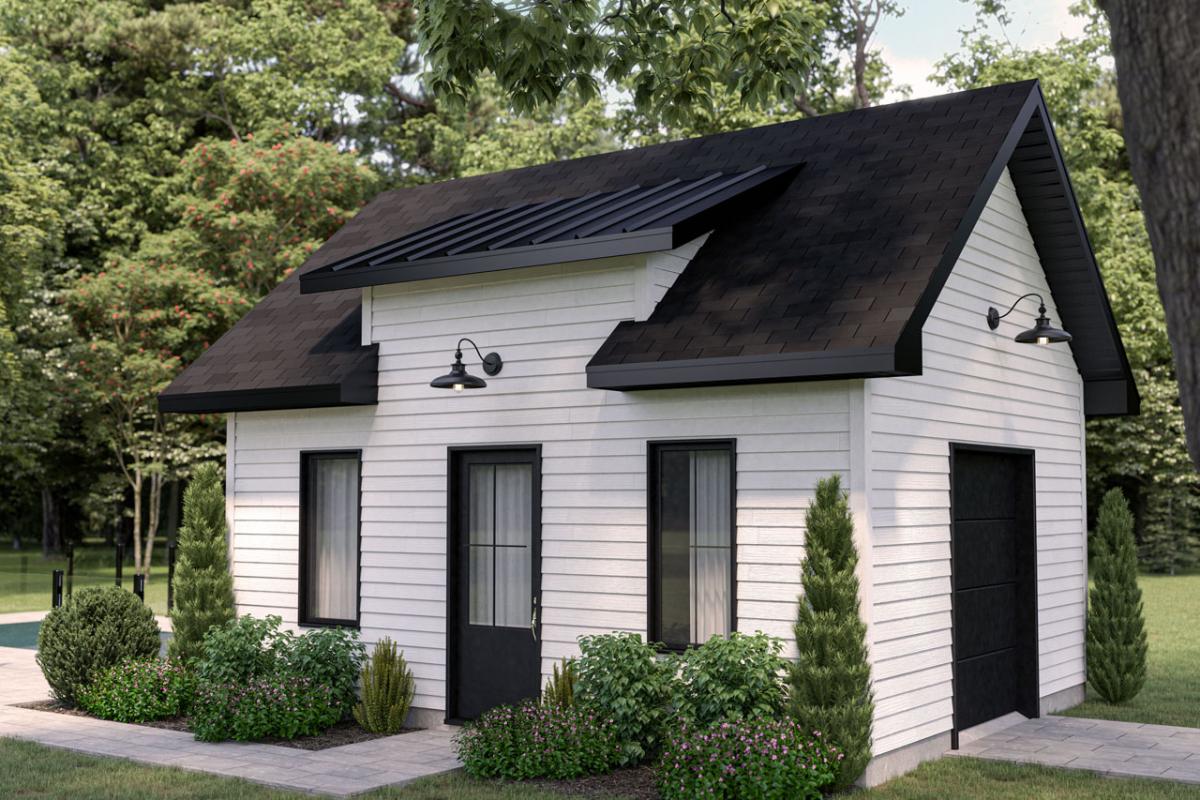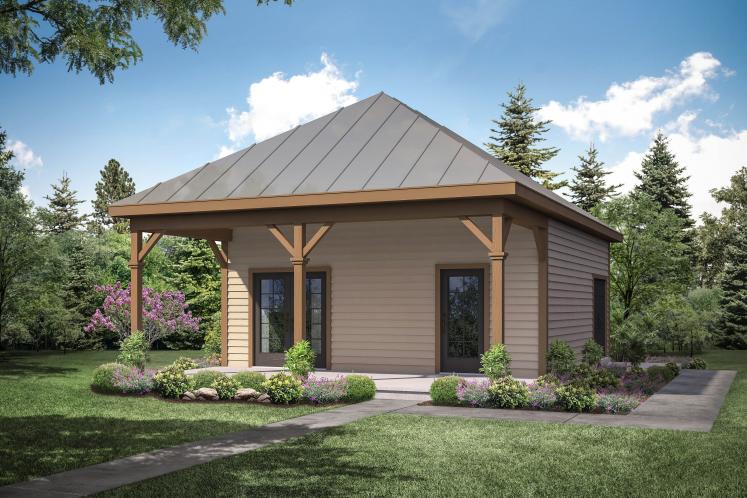Summer is the time for improvement projects around the house and property. The question to move or stay and upgrade comes up often. For those who love the community they are in or property they have it can be difficult to choose. The House Plan Company has put together a collection of designs that help you think outside the house and out into the yard. Fall in love with where you live all over again with these barns, sheds, and workshops that will breathe new life and functionality to any property.
Farmhouse detailing and decorative gable ends grace the exterior of the Lazy Stable. This one-story design offers 2185 square feet filled with 3 stalls and plenty of storage. An RV bay accommodates your travel horse trailer with an tandem bay and roll up door on the opposite side offering space for that small tractor or quad. A comfortable tack room is accessed from a sliding door or from the covered porch and just outside is space for tacking up or grooming. Each of the three stalls has a turnout that is covered making sure your four-legged friends are sheltered year-round.
Using your home’s attached garage as a makeshift workshop? It might be time to look into the addition of an outbuilding. Plan 28368 is a single level, 586 square foot detached workshop. The large window display on the front and back walls ensures the shop is naturally illuminated and the soaring vaulted ceilings keep the space feeling open. An attached woodshed helps with property organization. Those who need extra space for long term visitors or space to send older children to play that is not under foot will enjoy the recreation room. The vaulted ceilings extend into the living space and the woodstove and mudroom make it an easy space to offer as a guest suite.
Plan 83232 is a compact, traditional detached workshop. Horizontal lap siding across all four elevations allows this plan to pair with any primary residence. At 450 square feet and only 15’ wide this outbuilding makes a great addition for those looking to set up a permanent hobby space with the bonus of additional storage and a full bathroom removed from the house.
It is easy to see why the appropriately Popular shed got its name. With a compact footprint of 15 feet 5 inches wide by 20 feet deep – it is easy to add this shed to almost any property. The trendy modern farmhouse exterior is an attractive addition to any backyard. A small roll up door allows this outbuilding to serve as yard maintenance storage of as a hobby or exercise space that can be opened to the outdoors.
Those seeking flex space will appreciate Plan 95947. At 576 square feet this design offers an L-shaped recreation room and enclosed studio with a half bathroom. The studio could serve as a guest suite or home office providing those permanently working from home a nice separation of work and life spaces. The recreation room could be furnished for single or multiple uses and outfitted to accommodate hobbies or fill the need for extra storage.
Continue the quest for the perfect backyard addition with The House Plan Company’s full collection of Accessory Structures.

