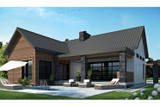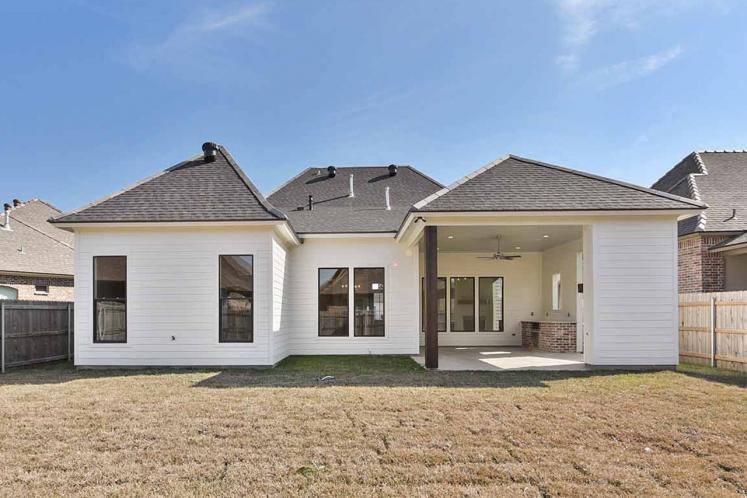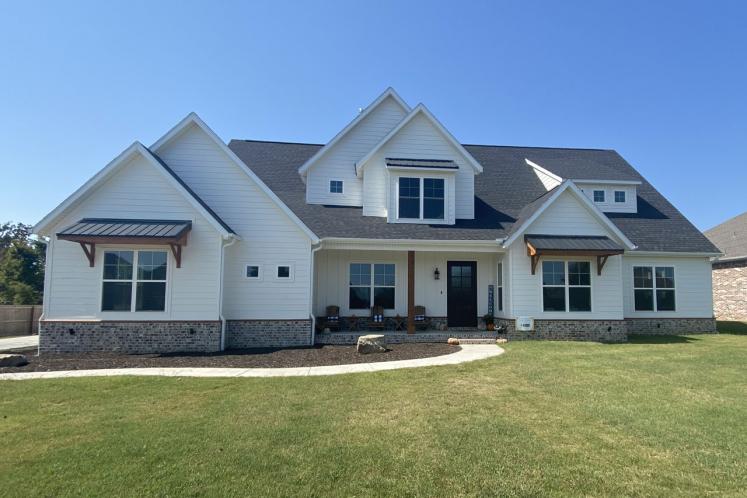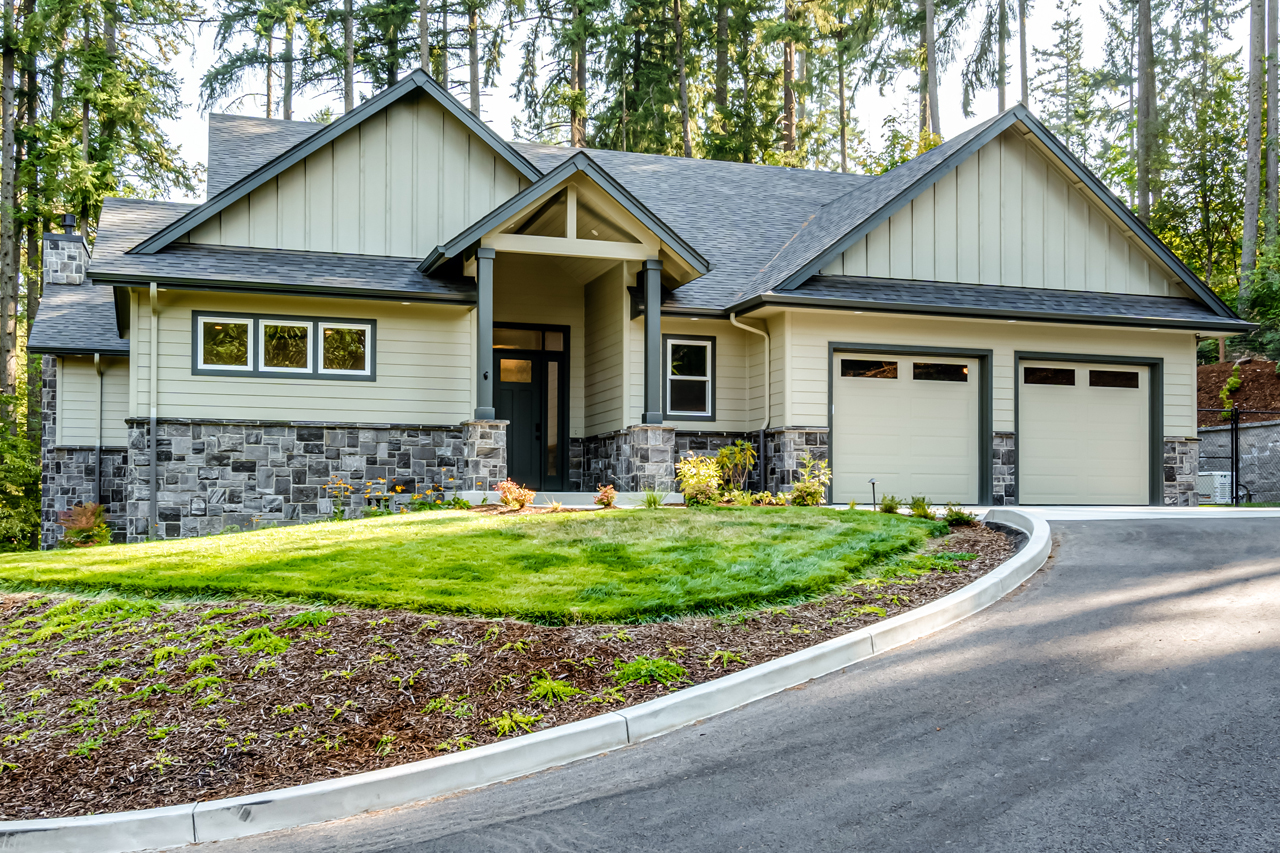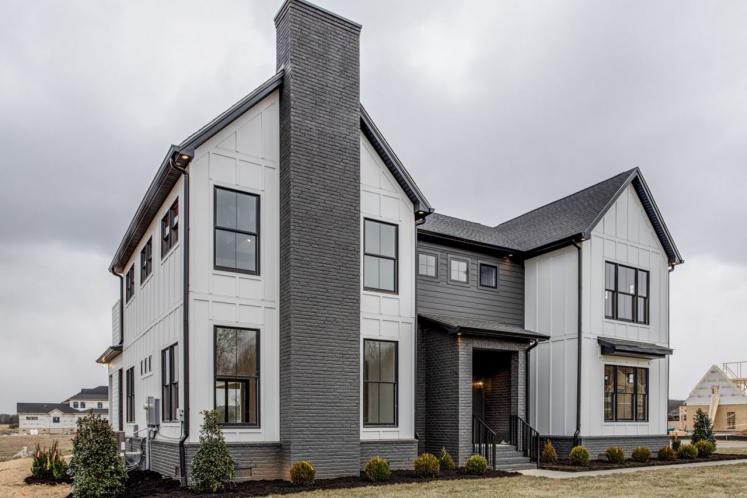While the peak of summer has slipped into the past, fall’s cooler temperatures can make spending time outside more enjoyable. The scorching sun no longer driving activities into the air-conditioned spaces, friends and family gather to enjoy the last rays of sun and what better way than to spend time outside. Over the last few years, the desired to incorporate more of the outdoors into living spaces has been a leading design trend. To help inspire others to extending their living outside The House Plan Company has highlighted five plans from there collection – large and small homes – that incorporate the outdoors.
At 1212 square feet, the Olympe design is a small house plan that fully embraces the outdoors. A trendy farmhouse exterior catches the eye of passersby. Slender posts frame the front door which is sheltered from the elements by a small, covered porch. Inside the floor plan is open – the transitions from the living room to the dining room to the kitchen are seamless. Drawing you further into the great room is the back wall which is filled with glass – but not just any glass the back wall is a garage door. Allowing the separation between the inside and outside to roll away and extend the great room to the covered porch and beyond. A wet bar frames the boundary of the covered porch.
Wrapped in an old world European exterior, Plan 98147 offers a modern open floor plan that features four bedrooms. The L-shaped great room provides some separation between the living room and dining room without the use of walls or doors. This layout creates and opportunity for an additional gathering space – the back covered porch. Windows along the living room look out while the access is from the dining room. 11 foot ceilings lend to the airy and spacious feel of the otherwise sheltered porch. A wet bar with grill station extends along the left side and a corner fireplace marks the boundary and extends the seasons this space can be enjoyed.
The Heritage is a luxury, two-story house plan that offers a blend of formal and informal spaces. Designed for areas where the ideal times to be outside are also the times where the air is filled with bugs, a screened porch can be accessed from three rooms. The informal morning and family rooms plus the main floor master suite. Screened porches are a delightful way to enjoy the outdoors in comfort. The ability to live outside continues beyond the screened porch to the large vaulted covered porch. A full outdoor kitchen is on the left and boasts a grill, sink, fridge, and eating bar allowing hosts to sling drinks and prepare snacks while still enjoying the company and fresh air.
Graced with Craftsman accents the Wesson offers an open floor plan with dog friendly features and a delightful outdoor living room. Off the vaulted great room, double sliding glass doors open to extend the room to the vaulted covered deck. A cozy corner fireplace allows this space to be enjoyed year round. To the right is a full outdoor kitchen with space for a grill center, sink, and cooler. The window from the indoor kitchen can be pushed open to server as a pass through window if the meal prep is moved to the patio.
It’s easy to enjoy the outdoors from this modern farmhouse design. A grand great room opens to a covered patio through double sliding doors, extending the room to the outdoors. Additional access to the patio can be found along the hallway to the main floor master bedroom along with direct access from the master suite. The L-shaped covered patio is spacious and boasts an outdoor fireplace and an outdoor wet bar with space for a grill station. Entertaining friends and family is a breeze and everyone can enjoy the outdoors.
Inspired by these five incredible designs that embrace the outdoors? Check out more great house plans with extended outdoor living at The House Plan Company.

