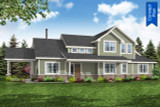Corner lot house plans have the benefit of a street view which is not filled in by a garage door. Visitors are greeted by a welcoming covered porch and a rich display of windows promising a naturally bright interior. A stones wainscot works in harmony with the lap siding and gable ends giving the Idyllwild a distinctively country look.
Inside the entry is cozy with a coat closet just a few steps in. Immediately to the left, double doors open to the study which would make an ideal home office for those permanently working from home. At the end of the entry, the floor plan opens to the great room where living, dining, and kitchen are seamless. A vaulted ceiling flows through the great room and dining room. On the left wall of the great room, a double sliding glass door opens the space up to the covered patio and the outdoors. Those living in areas where bugs are a concern will appreciate the screened porch off the dining room. The informal nature of a great room allows those working in the kitchen preparing snacks or the holiday meal will never feel isolated. Conversations flow as freely as people in the open space.
A hallway off the kitchen leads to one of four bedrooms in the main house. This bedroom has direct access to the shared full bathroom on the first floor and would make an ideal guest suite. At the end of the hall is the owners’ suite. The private en-suite boasts twin sinks and a large walk-in closet with direct access to the laundry room.
The laundry room connects the home to the two-car side entry garage. The oversize garage has room for extra storage. At the opposite end, a man door opens to an apartment. Great for adult children or aging parents, this apartment has its own living room with kitchenette, full bathroom with stacking washer and dryer, and a bedroom. While connected to the main home, those staying in the attached apartment can have privacy.
Flexibility can be found on the upper level of this two-story home design. At the top of the stairs are two additional bedrooms which share a full bathroom. Double doors open at the end of the hall leading to the bathroom and opens to a large bonus room that extends over the garage. This space can be finished as a family room, media room, game/hobby space, or whatever else suites.
The Idyllwild 31-220 is created by Associated Designs, Inc.’s talented team of residential home designers.


