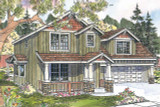Gracefully tapered columns seated on rustic stone veneer bases give a Craftsman look to the Mallory, as do the multi-paned windows and traditional front porch. This three-bedroom, two-and-a-half bath home has a fairly narrow footprint and is equally suitable for construction as a vacation retreat, or a year-round residence.
Porch railings add nostalgic charm while providing a little privacy for summertime relaxation on a porch swing, wicker chairs, or whatever suits. Inside, a coat closet fits neatly into the alcove behind the front door, and a stairway runs up the right wall.
On the left, the foyer opens into a large gathering space that spans the entire breadth of the house, front to back. The living room section has a wide street-facing window, with a view across the covered porch. At center is the dining room, expanded by a wide window bay that could house a window seat.
A long eating bar rims the boundary of kitchen and living room. Cabinetry fills the space above the wide, waist-to-hat-level open area that allows an easy interchange of food and conversation between the spacious, C-shaped kitchen and dining area. A rear door opens onto a covered patio that could be screened in.
The utility room, broom closet, powder room and direct garage access are all conveniently close.
Three bedrooms, two bathrooms, a bonus room and several storage areas are on the Mallory's upper level. The owners' suite boasts a roomy walk-in closet, dual vanity, and a separately enclosed tub/shower and toilet, plus a towel hutch and a tall stack of enclosed shelves. Secondary bedrooms share a bathroom, and the bonus room comes complete with a covered deck and exterior stairs.
The Mallory 30-575 is created by Associated Designs, Inc.’s talented team of residential home designers.


