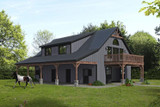First, there was Craftsman, then the modern Prairie, followed by the farmhouse house. Each of these architectural styles is iconic, easily recognizable, and a timeless choice when designing your next home or accessory structure such as a detached garage or accessory dwelling unit. Newer to the home design industry is the Barndominium. It has skyrocketed as a top architectural trend with the potential to add its name to the list of timeless design styles.
What exactly is Barndominium? First it is the combination of Barn plus Condominium. The Barndo look blends the exterior of a nostalgic country barn. From gambrel roofs, to silos, to open and spacious interiors, the style first borrows exterior from a building traditionally used for housing livestock. Inside, the Barndominium is filled with comforts for two legged residents. What started as a practical and economic solution for farmers has become one of the top residential design trends. The House Plan Company prepared a collection of Barndominium house plans and accessory structures showing the style's diversity.
This 1578 square foot, two story accessory structure highlights the Barndominium style at its roots. The main floor offers four stalls, each with access from both inside and outside the building. Flex space affords covered space to tack up before heading out with your favorite mount with storage for your horses tack and feed just steps away. Towards the back a man door opens to a staircase that wraps around a three-quarter bathroom. Upstairs the floor plan is filled with living space. The vaulted living room is open to the kitchen and expands onto the deck through French doors when the weather is nice. A hallway off the kitchen leads to three bedrooms. Two standard bedrooms share a full bathroom with the living room, while the master bedroom boasts a private bathroom with two walk-in closets and a private deck. This blend of actual barn space with living is where it all started.
Showing how the line between farmhouse and Barndominium can be blended, Plan 24311 offers a 2490 square foot layout with a two-story floor plan. From the exterior, classic batt and board siding grace much of the front with a stone wall accent on a section of the design that is pulled forward – drawing inspiration from the silo that stands prominent on most barns. Inside the floor plan is spacious with vaulted ceilings through the main living area that fills the core of the floor plan. The main floor master bedroom is a popular floor plan arrangement making it easier for homeowners to age in place and stay in their homes longer. Built into the silo-like center on the second floor are two additional bedrooms which boast vaulted ceilings. Separated by a full bathroom and a narrow loft that overlooks the staircase. Over the garage is a bonus room which is separated from the rest of the second floor allowing it to be finished at the homeowners’ convenience. This flex space can serve as storage, a playroom for families with small children or a game room for homes with older kids.
Demonstrating the grandeur that a Barndominium style design can offer is Plan 57960. At 4724 square feet, this luxury estate home is filled with five bedrooms and four full bathrooms plus two half baths. Outside, three gambrel-style roofs accent the home giving it that distinct barndo-look. Inside the floor plan offers a blend of informal and formal spaces. At the home’s heart is the great room which is only separated from the dining and kitchen by the central staircase. Off the great room is the formal living room which is adorned with beams and shares a two-sided fireplace with the great room. For those looking to care for aging parents, a mother-in-law suite is on the main floor. This private suite is also ideal as a guest room. On the second floor, there are three additional bedrooms; two are jack-and-jill suites with a shared bathroom with private vanities while the third is a full private suite with walk-in closet. All just steps away from the second-floor laundry room. The master suite fills the other half of the second floor. Master suite features include a substantial-sized walk-in closet and luxurious en-suite with walk-in shower, soaking tub, and dual vanities.
These three feature Barndominium house plans highlight the diversity within this trendy architectural style. For more Barndominium inspiration check out The House Plan Company’s complete collection of Barndominium house plans.





