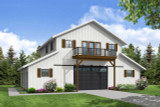Batt and board wraps around all sides of this stunning Barndominium plan. Shutters frame windows along the front adding to the nostalgic country charm. The Barndominium style has skyrocketed in popularity over the last year alongside the modern farmhouse. While both have roots in rural architecture, the Barndominium originally had a strong practical quality – combining living for farmers and livestock under one roof. This design trend, once used as an economical solution has transformed from its humble roots.
In line with the Barndominium’s humble beginnings is plan 20-399, a brand new plan from Associated Designs team of residential home designers. The main floor plan is filled with space for livestock. Three stalls line the left side along with a storage room ideal for keeping tack or feed. The center is completely open allowing for plenty of space for sheltered care of the four legged residence. An office on the right transitions to a spacious mud room and full bath. The mud room offers space for laundry appliances plus a refrigerator.
This two story floor plan is filled with living space on the upper floor. At the top of the stairs is a full bathroom and a coat closet. A hallway leads pass a vaulted bedroom plus the vaulted owners suite, complete with private bath with dual vanity. At the end of the hall, the floor plan opens up to the great room. Living room, dining space, and kitchen are all open to each other. Providing some visual separation is the center island in the kitchen which adds to the ample counter space. A vaulted ceiling runs down the center giving the great room an extra spacious feel. Framed by two windows, a man door opens to a balcony that overlooks the front yard.
The living space provided in this Barndominium plan is just over 1500 square feet. For those building on rural property looking for an economical option wrapped in a trending architectural style, Plan 20-399 checks a lot of boxes.
The Plan 20-399 is created by Associated Designs, Inc.’s talented team of residential home designers.


