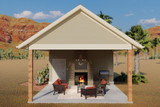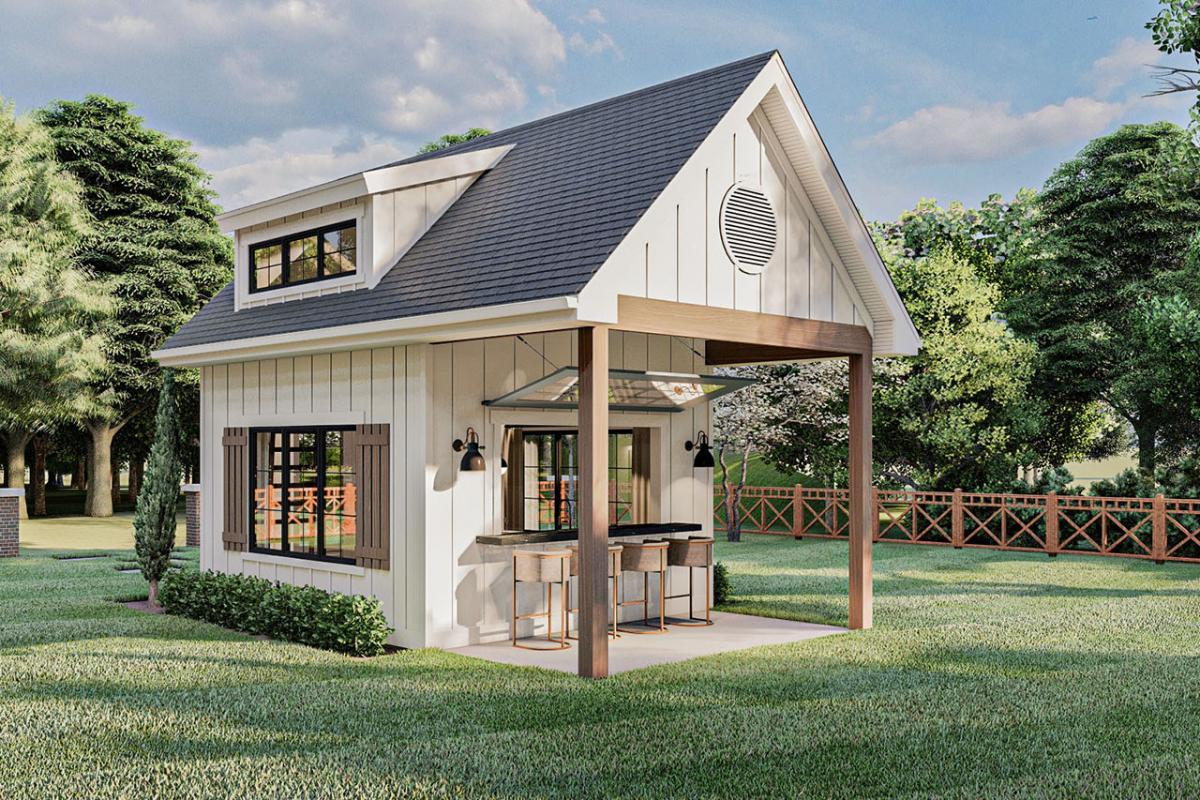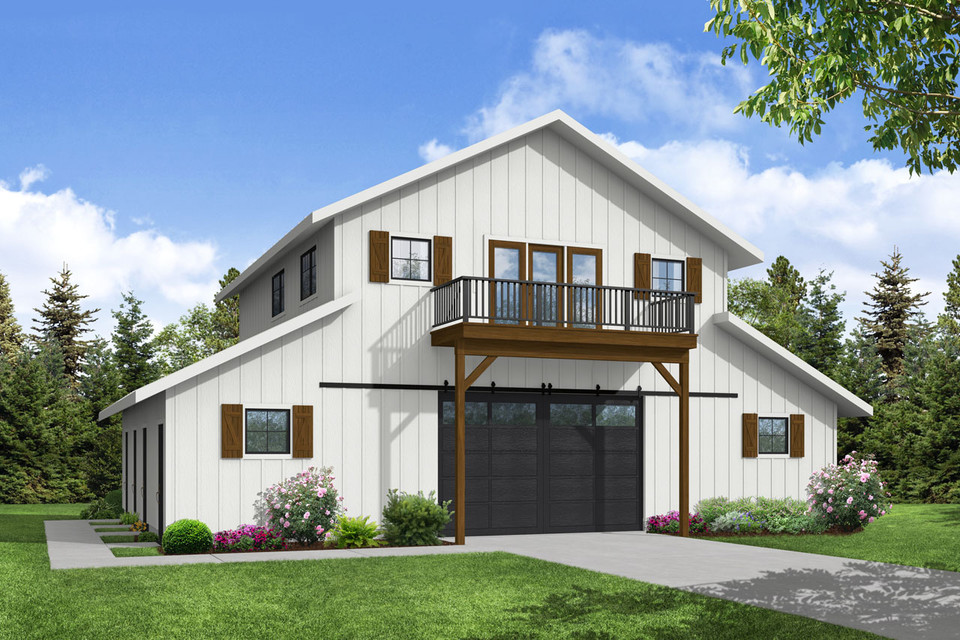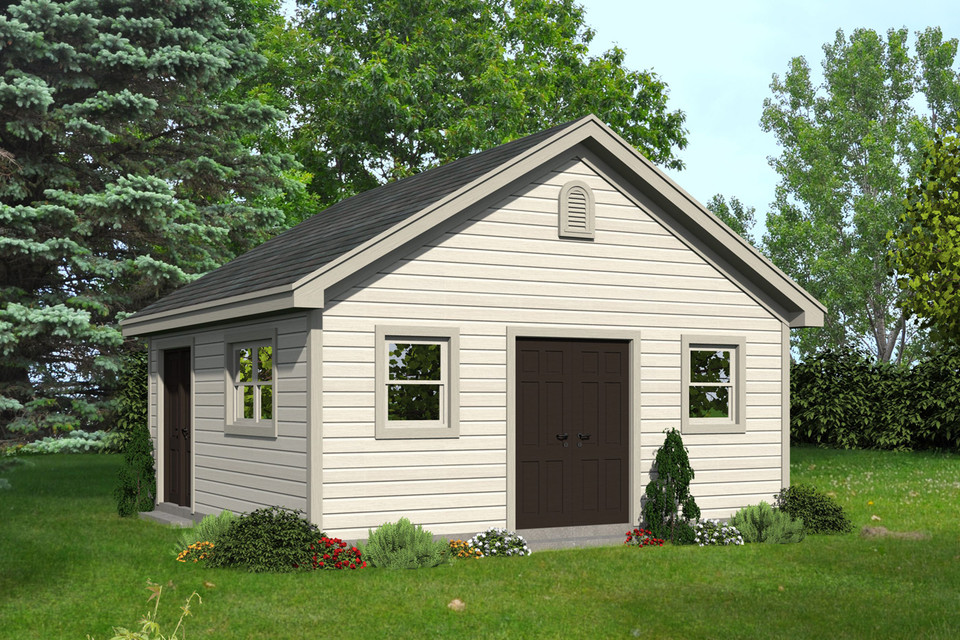With spring around the corner, now is the perfect time to consider a home or property improvement project. If you are in love with your home but want to get more out of your yard, The House Plan Company has put together a collection of accessory structures that help you make the most of your backyard. From detached work or hobby spaces, to luxury outdoor living, to guest accommodations these plans are sure to have you running to your own backyard.
The Olsen Pavillion offers homeowners a luxurious covered outdoor living room. A fireplace is centered in the space providing warmth on colder fall hangouts or a pleasant glow to carry the party late into the evening on a summer day. The door to the left opens to a large storage room that offers flexibility to homeowners to function as either a place to store their pool equipment or other yard maintenance tools. If storage isn’t needed it would be easy to modify the plan to include some windows to allow the space to serve as a hobby room or exercise studio.
If working remotely has become a permanent option and the kitchen table is needed for its original purpose, the Maxwell is a charming farmhouse inspired detached office. At 390 square feet, this detached home office offers a luxurious workspace that is richly windowed. A bar along the back wall opens to a passthrough bar so that this space can work hard with you Monday through Friday then enhance entertaining and relaxing on the weekends. On the right side a ladder leads up to an open loft.
The Barndomimium trend is relatively new to the residential design scene and has taken the industry by storm. A great choice for rural properties, Plan 10955 blends some of the traditional roots of the style with contemporary upgrades. Starting out as a style rooted in farming and rural living, barndominiums started out with more of a commercial purpose. Fast forward to today and the Barndominium takes the classic exterior elements of a traditional barn and wrap it around a modern floor plan intended for two legged residences. Plan 10955 honors those original roots on the main floor which is primary filled with horse stables, storage for tack and feed, and a central barn. The back right corner of the floor plan starts to transition to the 1585 square foot residence. On the first floor is the mud room with laundry appliances and a full bathroom. Upstairs the floor plan is designed for privacy. A landing at the top of the stairs is cozy and transitions to a hall that leads past two bedrooms, including the owners’ suite which boasts vaulted ceilings and a private bath. The end of the hall opens to the great room. The living room is open to the kitchen.
Hobbyists will appreciate the Maywood design. The traditional exterior allows it to pair perfectly with almost any primary residence. This multi-purpose building provides the opportunity for additional storage along with a vaulted space that can be used as a shop, art studio, exercise room, or whatever else suits.
For more inspiration to turn your backyard in your escape check out The House Plan Company’s collection of accessory structures.






