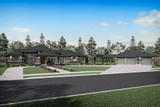The Agent is a favorite of homeowners and builders alike. One look at it is easy to see why. The modern prairie exterior is timeless and the floor plan offers the perfect blend of style, functionality, and comfort. The exterior boasts clean lines and an understated elegance that makes it stand out from the crowd. The one story layout offers 3065 square feet of living space with every detail carefully considered.
One of the highlights of this house plan is the separation of the bedrooms, providing privacy and a sense of calm. The master bedroom is located on the left side of the home, opposite the additional two secondary bedrooms, and offers dual walk-in closets and a luxurious en-suite bathroom with spa tub and walk-in shower. Across the house, the two secondary bedrooms are designed as jack-and-jill suites, sharing a compartmentalized bathroom with dual vanities, making it a breeze for older children to get ready for school in the morning.
The living spaces are equally impressive, with a combination of formal and informal areas that cater every need. The formal living room fills the heart of the home with a fireplace framed by windows that bring in plenty of natural light. Across the hall, the formal dining room insures that no one will be bothered by the site of kitchen prep while enjoying the meal before them. In the back of the floor plan, informal gathering spaces are open to each other. A breakfast nook is just steps away from the kitchen allowing those preparing the meal to engage with those waiting. A peninsular eating bar provides some separation between the kitchen and the family room while adding to the available seating or space to serve up snacks.
The kitchen is a chef’s dream, with plenty of counter space, a large island, and high-end appliances. A corner, walk-in pantry provides ample storage space in addition to the custom cabinets.
Movie lovers will appreciate the media room off the vaulted family room. The double pocket door opens to a minimally windowed space ideal for creating a high-end home theatre experience. A cabinet along one wall can be customized to frame a projector or large screen tv. Sound equipment and wiring can be kept out of site and managed from two doors in the utility room just on the other side of the wall.
A breezeway connects the Argent to the detached three car garage. One of the bays is larger than the others providing additional storage space.
The Agent 30-122 is created by Associated Designs, Inc.’s talented team of residential home designers.
[Quote section]
[Product Hero section #1]
[Product Hero section #2]
[Product Hero section #3]
[Product Hero section #4]
[Product Hero section #5]
[Closing text section]
Interested in more luxury one story floor plans? Explore these other great home designs.


