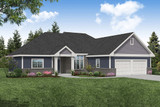As soon as you pull up to the Marcus, a charming 2040 square foot, one-story ranch house plan, you can immediately feel the warmth emanating from it. The brick wainscot and the neatly landscaped front yard with a small porch and a double door entrance make for a welcoming sight.
As you enter the home, you are immediately greeted by the spacious entryway that leads to a formal dining room to your right. The dining room features large windows that let in plenty of natural light and could also be easily converted to a home office, depending on your needs.
Straight ahead is the great room, where you can imagine spending time with family and friends. The room is spacious and has a two-sided fireplace that it shares with the vaulted gathering room at the back of the house, which is open to the kitchen. The gathering room has ample space for a large dining table, making it the perfect place to entertain guests.
The bedrooms are well separated, with the owners' suite filling the right side of the floor plan. The owners’ suite is spacious and features a walk-in closet and a luxurious bathroom with a separate soaking tub and shower, as well as dual vanities. The two other bedrooms are on the left side of the home and share a full bathroom, perfect for guests or children.
At the back of the house, you'll find a patio that overlooks the spacious backyard, offering a great spot to relax and unwind. The attached 2-car front load garage makes for easy access and convenience.
The Marcus ranch house plan is designed to provide a blend of gathering spaces that bring family and friends together while allowing for privacy and individual space when needed. With its spacious rooms and thoughtful layout, this house plan is perfect for those who value comfort, convenience, and a cozy home.
The Marcus 30-039 is created by Associated Designs, Inc.’s talented team of residential home designers.


