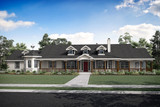The Louisville farmhouse plan stands tall and proud, with its large covered porch stretching out in front of it. The porch was the perfect spot to relax on a warm summer evening, sipping on lemonade and watching the world go by. The house itself was a spacious 3959 square feet, with a blend of formal and informal gathering spaces inside.
As you entered the home, you are greeted by a grand foyer that led to the formal dining room and den. The den featured a corner fireplace, perfect for cozying up on a chilly winter evening, while the dining room exuded elegance and sophistication. The space would make a luxurious home office or a setting for intimate dinner parties.
The center of the home was an open great room that featured the second fireplace in the home. The room was bathed in natural light, with large windows that offered breathtaking views of the surrounding countryside. It was the perfect place for family gatherings, with plenty of room for everyone to relax and unwind.
The kitchen was a chef's dream, with ample counter space, a center island with a prep sink and cooktop, and a walk-in pantry. It was a space designed for entertaining, with a layout that made it easy to prepare meals while still being a part of the action.
Just a few steps away from the kitchen was a nook that was designed similarly to a sunroom, with windows along 7 of the 8 walls. It was the perfect spot to enjoy a morning cup of coffee or a quiet moment with a book.
The main floor boasted two master suites, each with direct access to the outdoors. The primary master suite offered a luxurious en-suite that included a walk-in shower, soaking tub, dual vanities, and dual walk-in closets. It was a space designed for relaxation and rejuvenation.
Upstairs, there was another suite with a sitting room, offering a private retreat for guests. There was also a separate bonus room accessed from the garage, which had a full bathroom and offered flexibility to homeowners. It was a space that could be used as a game room, home gym, or anything else the homeowners desired.
Overall, Louisville farmhouse plan was a beautiful and functional space, designed to cater to the needs and desires of modern families.
The Louisville 10-431 is created by Associated Designs, Inc.’s talented team of residential home designers.


