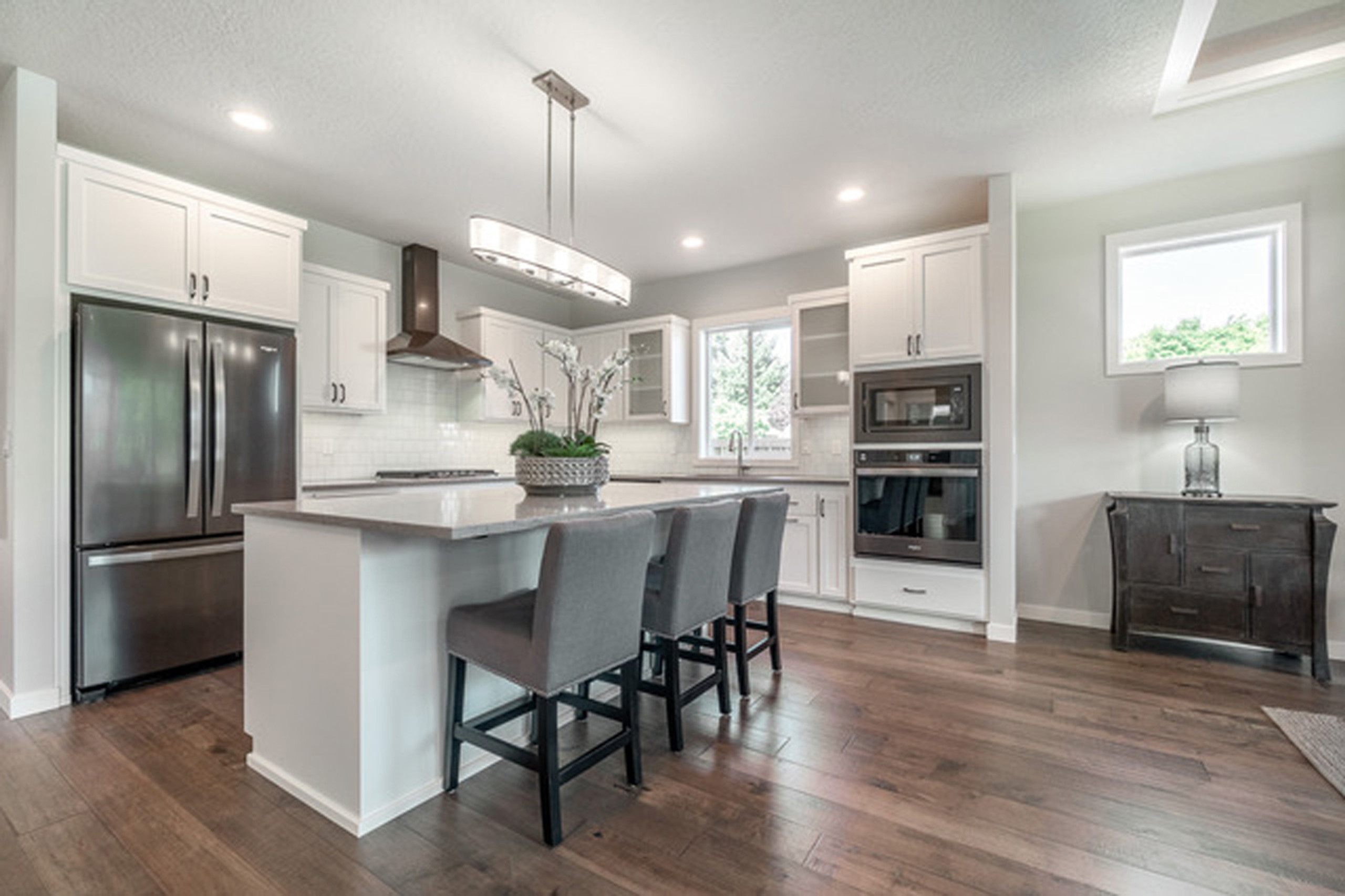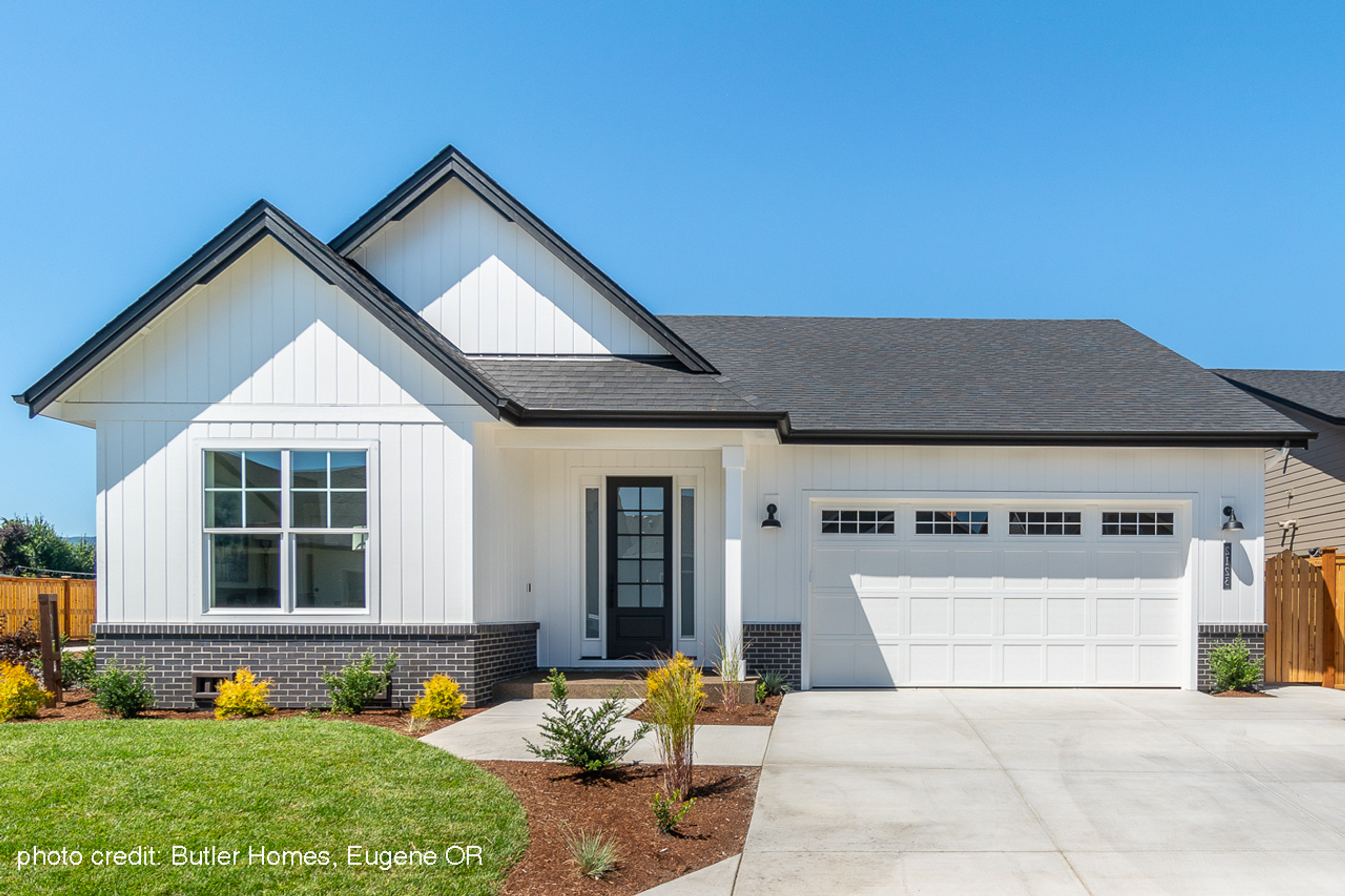Finding the ideal floor plan is a crucial step in creating your dream home. It sets the foundation for the layout, functionality, and overall flow of your living space. With the myriad of options available, navigating the process of finding a floor plan can be overwhelming. However, with careful consideration and a systematic approach, you can find a floor plan that suits your lifestyle, meets your needs, and reflects your personal style. This article provides a comprehensive guide on how to find the perfect floor plan, covering important factors to consider, resources to explore, and tips for making an informed decision.
- Define Your Needs and Lifestyle: Before embarking on the search for a floor plan, it is essential to define your needs and lifestyle requirements. Consider factors such as the number of bedrooms and bathrooms you require, the desired square footage, the presence of any specific rooms or spaces (e.g., home office, gym, or entertainment room), and the desired level of privacy and openness. Think about your current and future needs, taking into account potential changes in your family size or lifestyle. By having a clear understanding of your needs, you can narrow down your options and focus on floor plans that align with your requirements.
- Consider Your Lot and Orientation: The characteristics of your lot and its orientation play a significant role in selecting a suitable floor plan. Assess the size and shape of your lot, the slope, and any other physical features that may impact the design of your home. Additionally, consider the orientation of your lot in relation to the sun's path to maximize natural light and energy efficiency. By understanding the constraints and opportunities presented by your lot, you can find a floor plan that harmoniously integrates with the surrounding environment.
- Research Online Resources: The internet is a treasure trove of resources when it comes to finding floor plans. Numerous websites offer vast collections of floor plans, including both pre-designed options and customizable designs. Online platforms such as Architectural Digest, Houzz, and The House Plan Company a wide range of floor plans to explore. Take advantage of search filters to refine your search based on criteria such as size, style, and layout. Online resources also allow you to save and compare floor plans, making the selection process more convenient. If your perfect floor plan exists on any one of these online resources, the time saved when compared to the custom design process is huge. Once the design is purchased a local design professional can help prepare the plans for permitting.
- Visit Model Homes and Open Houses: Model homes and open houses provide an excellent opportunity to experience floor plans firsthand. Builders often showcase model homes that feature different floor plans, allowing you to visualize the layout, flow, and overall design of each option. Take note of the size and proportion of rooms, the functionality of the layout, and the overall ambiance of the space. While model homes may not perfectly match your preferences, they serve as a valuable source of inspiration and a chance to explore different floor plan configurations.
- Consult with Design Professionals: Engaging with design professionals, such as architects or residential designers, can greatly assist in finding the right floor plan. These experts have the knowledge and experience to understand your needs, translate your vision into a tangible design, and suggest floor plans that align with your requirements. They can help you navigate design considerations, building codes, and permit requirements, ensuring that your chosen floor plan is both functional and compliant. Collaborating with design professionals allows for a tailored approach to finding the perfect floor plan that truly suits your lifestyle and meets your expectations.
- Assess Practicality and Flow: A well-designed floor plan considers practicality and flow, ensuring that the spaces within your home are functional and interconnected. Evaluate the traffic flow between rooms, considering factors such as privacy, accessibility, and convenience. Imagine yourself moving through the space and evaluate whether the floor plan allows for easy and efficient movement. Additionally, consider the practicality of room placement in relation to utilities, storage spaces, and outdoor areas. A well-designed floor plan maximizes the functionality of each room while maintaining a cohesive flow throughout the entire home.
- Consider Future Flexibility: When searching for a floor plan, it's important to think about future flexibility. Your lifestyle and needs may change over time, and a floor plan that allows for adaptability can be beneficial. Look for floor plans that offer versatile spaces that can be easily repurposed or modified. For example, a flexible room that can serve as a home office, guest bedroom, or playroom can accommodate changing needs without requiring major renovations. Having the ability to adapt your home to your evolving lifestyle can save you time, money, and the hassle of extensive remodeling down the line.
- Evaluate the Buildability: While exploring different floor plans, it's crucial to assess the buildability of each design. Consider the feasibility of constructing the floor plan within your budget and timeframe. Some floor plans may require complex architectural elements or structural modifications that can significantly impact construction costs. It's essential to consult with builders or contractors to obtain accurate cost estimates and construction timelines for each floor plan under consideration. Understanding the buildability of a floor plan ensures that your dream home remains within your financial means and is realistically achievable.
- Seek Input from Family and Trusted Advisors: Involve your family members and trusted advisors in the decision-making process. Their input and perspectives can provide valuable insights and considerations that you may not have thought of. Discuss the floor plans you're considering and gather feedback on the practicality, functionality, and overall appeal of each option. Taking into account the preferences and needs of those who will be living in the home can lead to a more well-rounded decision.
- Review and Revise: Finding the perfect floor plan may require some iteration. It's essential to review and revise your options based on the information and feedback you gather. Take the time to carefully consider the pros and cons of each floor plan, weighing them against your priorities and requirements. Be open to making adjustments and compromises to find a floor plan that best fits your needs and aspirations.
Finding the perfect floor plan for your dream home involves a thoughtful and systematic approach. By defining your needs, researching online resources, visiting model homes, consulting with design professionals, and evaluating practicality, flexibility, and buildability, you can navigate the process with confidence. Remember to consider your lot, seek input from family and trusted advisors, and be open to revisions. The journey of finding a floor plan is an exciting opportunity to shape the future of your home. With careful consideration and attention to detail, you can discover a floor plan that not only meets your functional requirements but also reflects your personal style, enhances your lifestyle, and creates a harmonious living environment for you and your family.




