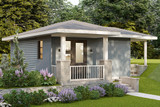Take the First Step Towards Your Dream Home or Garage! Shop Now for Amazing Pre-Designed Plans.
Exploring ADUs: Transforming Homes and Communities in the Pacific Northwest

In recent years, the trend of building Accessory Dwelling Units (ADUs) has gained significant traction in Oregon and throughout the broader Pacific Northwest region. ADUs, sometimes referred to as granny flats, in-law suites, or backyard cottages, are secondary housing units located on the same property as a primary residence. This phenomenon represents a notable shift in housing preferences and urban planning strategies, offering a range of benefits for homeowners and communities alike. Let's delve deeper into what ADUs are, the different types available, the advantages they bring, and essential considerations for homeowners considering ADU construction.
What is an Accessory Dwelling Unit (ADU)?
An Accessory Dwelling Unit (ADU) is a self-contained residential unit that exists on the same property as a primary single-family home. ADUs can either be attached to the primary residence, such as a converted garage or basement, or detached as a standalone structure like a backyard cottage or tiny house. These units are equipped with their own facilities for living, sleeping, cooking, and sanitation, making them fully functional living spaces.
Types of ADUs
ADUs come in various forms, each offering unique advantages and design possibilities:
Attached ADUs: These units are integrated into the primary structure of the home, often converted from spaces like garages, basements, or additions. Attached ADUs are convenient for homeowners seeking to utilize existing space without building separate structures.
Detached ADUs: Detached ADUs are standalone structures located on the same property but physically separate from the primary residence. They can be built in a backyard, converted shed, or purpose-built cottage. Detached ADUs provide more privacy and a distinct living experience.
Converted ADUs: This type involves repurposing an existing structure on the property, such as a guest house, garage, or outbuilding, into a separate living unit. Conversions are often more cost-effective than new construction.
New Construction ADUs: Homeowners can opt to build a new, purpose-designed ADU on their property. This approach allows for customization and optimal use of space but may require more planning and investment.
Benefits of ADUs
The surge in ADU construction is driven by several compelling advantages for both homeowners and communities:
- Increased Housing Options: ADUs offer additional housing opportunities within established neighborhoods, helping to address housing shortages and diversify housing choices.
- Rental Income: Homeowners can generate supplemental income by renting out ADUs, providing financial stability and offsetting mortgage costs.
- Multigenerational Living: ADUs facilitate multigenerational living arrangements, allowing families to accommodate aging parents or adult children while maintaining privacy and independence.
- Affordable Housing: ADUs can serve as more affordable housing options compared to traditional single-family homes, benefiting renters seeking accessible housing.
- Property Value: ADUs often increase property values by expanding usable space and enhancing the property's versatility and attractiveness to potential buyers.
- Sustainability: Smaller ADUs are generally more energy-efficient than larger homes, contributing to reduced environmental impact and promoting sustainable living.
Considerations for Homeowners
Before embarking on an ADU project, homeowners should carefully consider several key factors:
Zoning and Regulations: Check local zoning ordinances and building codes to ensure ADUs are permitted on your property and comply with regulatory requirements.
Design and Layout: Optimize ADU design for functionality and comfort, considering factors such as accessibility, privacy, and natural light.
Budget and Financing: Establish a realistic budget for ADU construction, including costs for permits, materials, labor, and utility connections. Explore financing options such as home equity loans or construction loans.
Infrastructure and Utilities: Evaluate the feasibility of connecting utilities (water, sewer, electricity) to the ADU and assess any additional infrastructure needs.
Rental Considerations: Understand local rental laws, tenant screening processes, and property management responsibilities if planning to rent out the ADU.
Aesthetics and Integration: Ensure the ADU complements the existing property and neighborhood aesthetics while maximizing functionality and curb appeal.
Professional Assistance: Engage qualified architects, designers, and contractors experienced in ADU construction to navigate the design and permitting process smoothly.
The rising popularity of Accessory Dwelling Units (ADUs) reflects a shifting housing landscape in Oregon and the Pacific Northwest, driven by the need for affordable, flexible housing options and sustainable urban development. ADUs offer homeowners a practical means to increase property value, generate rental income, and support multigenerational living arrangements while contributing to community housing diversity. However, successful ADU projects require careful planning, adherence to local regulations, and thoughtful design considerations. As this trend continues to evolve, ADUs are poised to play a pivotal role in shaping future housing solutions and fostering vibrant, inclusive neighborhoods across the region.
When embarking on an Accessory Dwelling Unit (ADU) project, collaborating with
local professionals is key to navigating the complexities of design,
permitting, and construction within specific regional contexts. Working with a
local architect or design firm like Associated Designs can provide invaluable
expertise tailored to the unique requirements and regulations of Oregon and the
Pacific Northwest. Associated Designs, based in Eugene, Oregon, specializes in
residential architecture and has extensive experience in ADU design and
construction. They can assist homeowners in crafting personalized ADU plans
that blend seamlessly with existing properties, ensuring compliance with local
building codes and zoning regulations. By partnering with professionals familiar
with the intricacies of ADU development in the region, homeowners can
streamline the process, optimize design efficiency, and ultimately realize
their vision for a functional, sustainable, and aesthetically pleasing ADU that
enhances their property value and lifestyle.

