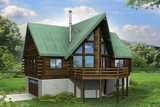Welcome to the Eagle Rock, a captivating log house plan from Associated Designs that seamlessly combines rustic allure with modern comforts. Spanning a 1568 square feet, this small A-frame style home boasts 2 bedrooms and 2 full bathrooms, providing a serene and inviting retreat nestled in nature's embrace.
As you step inside, the grandeur of the great room unfolds before your eyes. The unique A-frame architecture allows for an array of windows that flood the room with natural light, creating an enchanting ambiance that invites you to unwind and relax. Immerse yourself in the panoramic views along the back of the home, showcasing the picturesque beauty of your surroundings.
To the right of the great room, you'll find the owners' suite, designed to provide a luxurious and private sanctuary. The suite boasts two walk-in closets, offering ample storage space for your wardrobe and personal belongings. Step into the private en-suite, adorned with dual vanities, allowing you to indulge in a spa-like experience every day.
On the opposite side of the great room, a second bedroom awaits, offering a comfortable and welcoming space for guests or loved ones. With its thoughtful placement, this bedroom ensures privacy and convenience for everyone.
Ascending above the great room, you'll discover the open, vaulted loft—a true haven for relaxation. Here, you can revel in awe-inspiring views of the river, lakeside, ocean, or urban landscapes, immersing yourself in a unique vantage point that captures the essence of your surroundings.
Adding to the allure of this remarkable log house plan is the walk-out basement, accessible from the main level. This versatile space includes a 2-car garage, providing secure parking and additional storage. The open basement layout presents endless possibilities, whether you choose to utilize it for storage or envision it as a potential third bedroom or a cozy family room—tailoring the home to your specific needs.
Embrace the tranquility of a-frame house living, where the natural beauty of the surroundings merges seamlessly with modern comforts. Experience the joy of warm sunlight streaming through abundant windows, the comforting ambiance of a crackling fireplace, and the serenity of a home perfectly suited to your lifestyle.
The Eagle Rock 30-919 is created by Associated Designs, Inc.’s talented team of residential home designers.
[Quote section]
[Product Hero section #1]
[Product Hero section #2]
[Product Hero section #3]
[Product Hero section #4]
[Product Hero section #5]
[Closing text section]
[Carousel description widget]
Looking to capture the most of your view lot? Explore these great a-frame homes.


