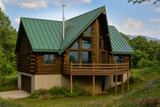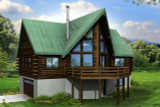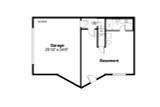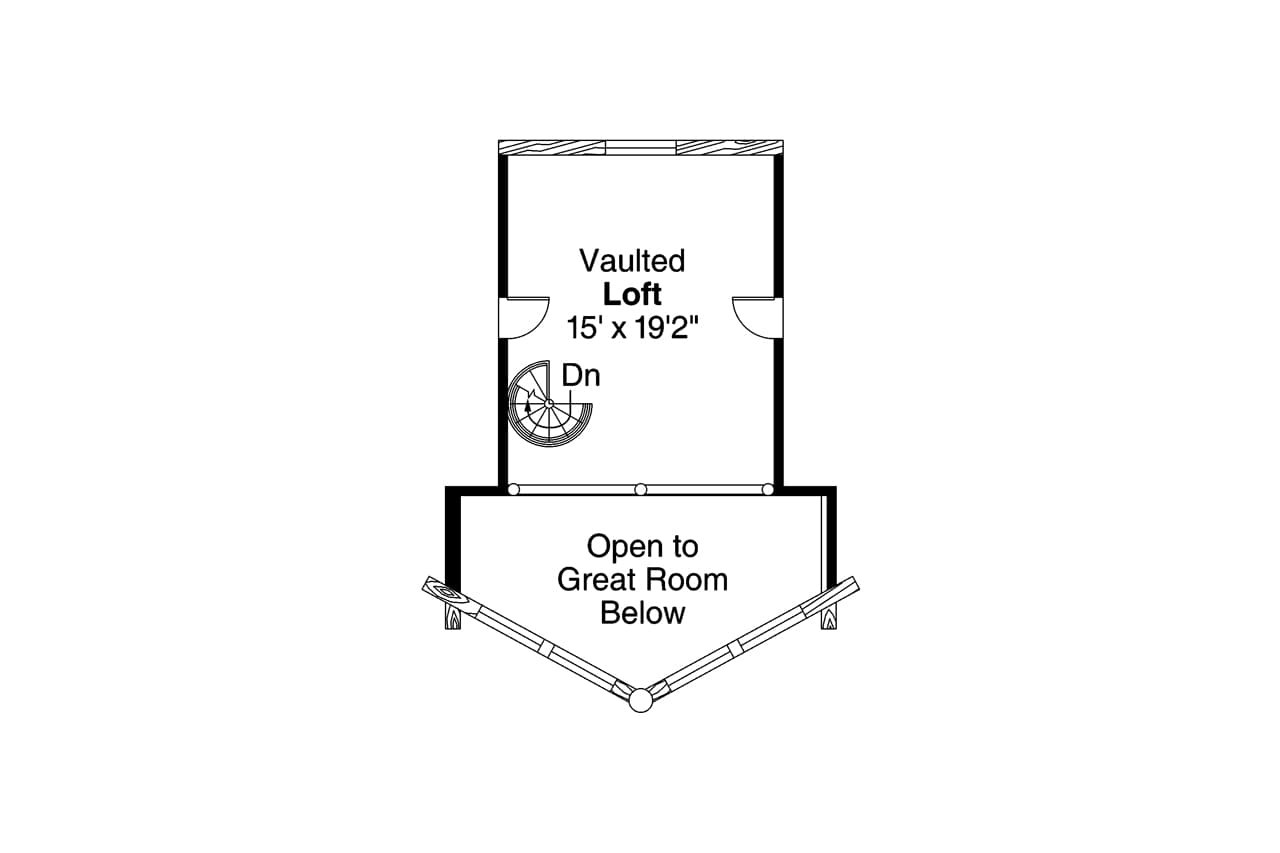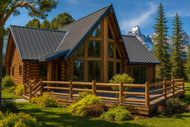This A-frame house plan is tailored for a rear-sloping lot, offering 1,568 sq. ft. of efficiently designed living space across two stories. The lower level features a walk-out basement with a two-car garage, providing easy access and extra storage. On the main floor, the vaulted great room and kitchen take center stage, illuminated by floor-to-ceiling windows that highlight the A-frame’s signature triangular form and bring the outdoors in. With 2 bedrooms and 2 bathrooms thoughtfully divided between both wings, this plan balances privacy and open-concept living. A vaulted loft above adds flexible space—perfect for a home office, guest room, or cozy reading nook—making this design ideal for a modern cabin, lake house, or mountain retreat.
Eagle Rock 30-919
Photographs may show modifications made to plans. Copyright owned by designer.
At a Glance
-
 1568
Square Feet
1568
Square Feet
-
 2
Bedrooms
2
Bedrooms
-
 2
Full Baths
2
Full Baths
-
 2
Floors
2
Floors
-
 2
Car Garage
2
Car Garage
More About The Plan
Plan Details
Basic Details
Building Details
Interior Details
Garage
What's Included in a Plan Set?
Each plan set is drawn at 1/4"=1' scale and includes the following drawings:
Artist's Rendering: An artist's drawing of the home, usually viewed from the front, and general construction notes.
Elevations: Shows the front, sides, and rear, including exterior materials, trim sizes, roof pitches, etc.
Main Floor Plan: Shows placement and dimensions of walls, doors, & windows. Includes the location of appliances, plumbing fixtures, beams, ceiling heights, etc.
Second Floor Plan (if any): Shows the second floor in the same detail as the main floor. Includes second floor framing and details.
Foundation Plan: Shows the location of all concrete footings, floor beams, first floor framing, and foundation details. If there is a basement, a basement plan is included which shows all basement details.
Floor Framing Plan (if any): Shows location and spacing of floor joists and supporting walls or beams.
Roof Framing Plan: Shows roof outlines, conventional framing/trusses, beams, roof framing details, etc.
Section & Details: Shows a cross-section of the home. Shows support members, exterior and interior materials, insulation, and foundation. Specific details such as fireplaces, stairways, decks, etc. are drawn at 1/2" = 1' scale, and appear as needed throughout the prints.
Electrical Plan: A schematic layout of all lighting, switches and electrical outlets.
~~~~~~~~~~~~~~~~~~~~~~~~~~~~~~~~~~~~~~~~~~~~~~~~~~~~~~~~~~~~~~~~~~~~~~~~~~~~~~~~~~~~~~~~~~~~
Concept Plan Packages:
Includes PDF and DWG files of the:
Elevations
Floor Plan (s)
Roof Outline
The concept plan package can save you valuable time and resources by providing the essentials of the design allowing for a local designer, architect, or engineer to complete the construction documents to the building practices, requirements, and site conditions in your area. Concept plans include an unlimited build license (non-transferable).
New to Plan Buying?
Eagle Rock - 30-919
Associated Designs
$765.00
- SKU:
- 101 - 30-919
- Plan Number:
- 90503
- Pricing Set Title:
- C [1500 - 1699]
- Designer Plan Title:
- 30-919
- Date Added:
- 04/20/2016
- Date Modified:
- 01/27/2026
- Designer:
- info@associateddesigns.com; jessica@associateddesigns.com
- Creation Date:
- 09/2014
- Plan Name:
- Eagle Rock
- Note Plan Packages: PDF Print Package:
- Best Value!
- Family Plan:
- 30-012
- Structure Type:
- Single Family
- Best Seller (Rank #):
- 86
- Square Footage: Total Living:
- 1568
- Square Footage: Basement:
- 633
- Square Footage: Garage:
- 589
- Square Footage: 1st Floor:
- 1262
- Square Footage: 2nd Floor:
- 306
- Square Footage: Total Under Roof:
- 2790
- Floors:
- 2
- FLOORS_filter:
- 2
- Bedrooms:
- 2
- BEDROOMS_filter:
- 2
- Baths Full:
- 2
- FULL BATHROOMS_filter:
- 2
- Baths Half:
- 1
- HALF BATHROOMS_filter:
- 1
- Ridge Height:
- 26'6"
- Overall Exterior Depth:
- 32
- Overall Exterior Width:
- 46
- Main Floor Ceiling Height:
- 8'
- Available Foundations:
- Daylight/Walk-out Basement
- Default Foundation:
- Daylight/Walk-out Basement
- Available Walls:
- Log
- Default Wall:
- Log
- Ext Wall Material:
- Log
- Lot Type:
- Rear View
- Lot Type:
- View Lot
- Lot Slope:
- Downhill Sloping Lot
- Lot Slope:
- Side Sloping Lot
- Roof Framing:
- Combination Stick/Truss
- Snow Roof Load:
- 25.00
- Roof Pitch:
- 16/12
- Primary Style:
- A-Frame
- Secondary Styles:
- Cottage
- Secondary Styles:
- Lodge Style
- Collections:
- Cabin Plans
- Collections:
- Vacation Home Plans
- Master Suite Features:
- Main Floor Master Suite
- Master Suite Features:
- Separate From Other Bedrooms
- Master Suite Features:
- Shower Only
- Master Suite Features:
- Walk In Closet
- Interior Features:
- Fireplace/Wood Stove
- Interior Features:
- Great Room
- Interior Features:
- Loft
- Interior Features:
- Storage
- Interior Features:
- Walk-Out/Daylight Basement
- Kitchen Features:
- Eating Bar or Peninsula
- Kitchen Features:
- Kitchen Island
- Utility Room Features:
- Close to Bedrooms
- Utility Room Features:
- Main Floor Utility Room
- Utility Room Features:
- Oversized
- Garage Type:
- Attached
- Garage Orientation:
- Garage Under
- Garage Orientation:
- Side Entry
- Garage Bays Min:
- 2
- Garage Bays Max:
- 2
- GARAGE BAYS_filter:
- 2
- Exterior & Porch Features:
- Deck
- Styles:
- A-Frame House Plans
- Styles:
- Cottage House Plans
- Styles:
- Lodge Style House Plans
- Collections:
- 2 Story House Plans
- Collections:
- View Lot House Plans
- Collections:
- Sloped Lot House Plans
- Collections:
- Log Home Floor Plans
- Collections:
- Small House Plans
- Product Rank:
- 1276
- Plan SKU:
- 30-919
- Available Walls:
- 2x4 Wood Frame
- Available Walls:
- 2x6 Wood Frame
- Note Plan Packages: Master Builder CAD Set:
- Unlimited Builds!
- Max Price:
- 2310.00
- Min Price:
- 765.00
- Regions:
- Northwest House Plans/Oregon Home Plans


