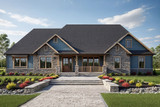With its rich use of stone accents and warm architectural details, the Manor Heart ranch house plan captures a sense of rustic elegance that is both timeless and welcoming. Thoughtfully designed with a side-entry garage, this layout is especially ideal for corner lots or homes in established neighborhood settings.
A covered front porch, framed by slender posts, provides a charming spot to relax, sip coffee, or chat with neighbors. Inside, the entry hall offers a convenient coat closet and space for a bench or decorative seating nook. Just off the foyer, a set of French doors opens to a flexible den, perfect for a home office, library, or studio space thanks to its location near the front of the home.
As you move deeper into the floor plan, the design unfolds into a vaulted great room that serves as the heart of the home. The open-concept layout blends the living area, dining room, and kitchen into one cohesive and inviting space. Built-in shelving surrounds the central fireplace, adding function and charm, while a structural post subtly defines the edge of the dining area. A sliding glass door extends the living space outdoors to a covered back deck, ideal for quiet evenings or casual gatherings.
The kitchen features generous counter space, a large center island, and a walk-in pantry designed to support both everyday meals and entertaining. On the right side of the home, two secondary bedrooms share a compartmentalized bathroom with a tub/shower combination. The nearby laundry room doubles as a pass-through to the attached two-car garage.
Above the garage, a bonus room offers additional flexibility and is easily finished for a game room, hobby space, or guest retreat. The Manor Heart also includes an unfinished basement, providing room to grow with future bedrooms, a rec room, or a custom lower-level getaway.


