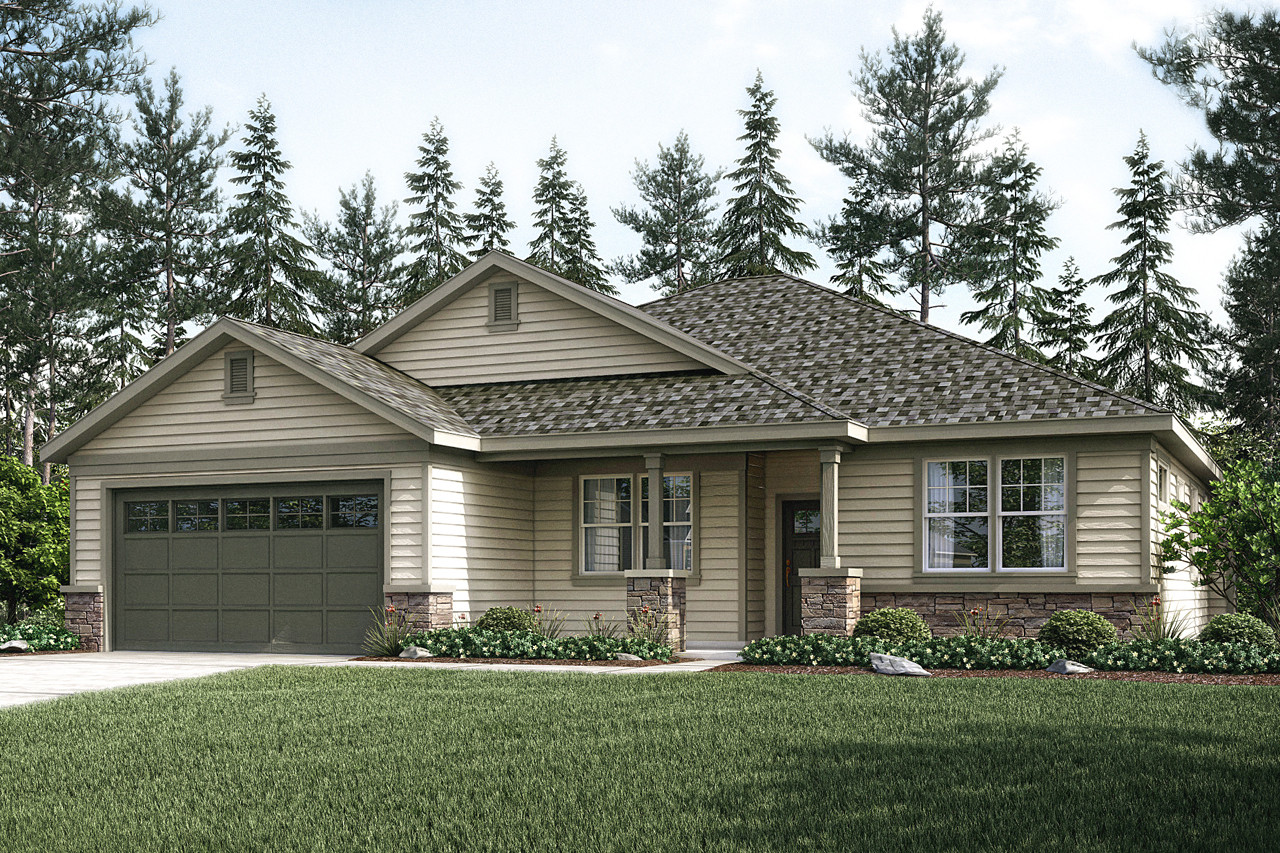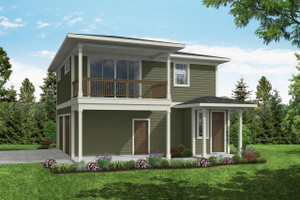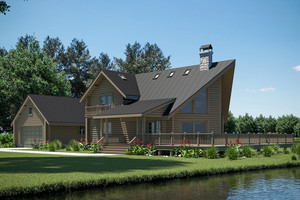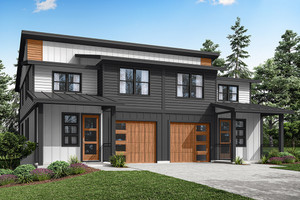Welcome to Associated Designs! Find Your Perfect Home, Garage, or Custom Design Here.

Ranch House Plans
The ranch house plan style, also known as the American ranch or California ranch, is a popular architectural style that emerged in the 20th century. Ranch homes are typically characterized by a low, horizontal design with a simple, straightforward layout that emphasizes functionality and livability. These homes typically feature an open and spacious layout, with rooms flowing seamlessly into one another, creating an inviting and comfortable atmosphere.
One of the defining features of ranch style house plans is their use of open floor plans, which create a sense of spaciousness and flow throughout the home. These homes often have an open concept central living area that includes a large living room, dining room, and kitchen, which provide a space for family and guests to gather and socialize.
Another key feature of ranch style homes is their use of natural materials, such as wood, stone, and brick. These materials are often used to create a sense of warmth and character, with exposed wooden beams, stone fireplaces, and brick accents adding to the home's overall charm.
One of the key advantages of a ranch style house plan is their practicality and accessibility. With all living spaces on a single level, these homes are ideal for individuals of all ages and abilities. The absence of stairs eliminates barriers and allows for easy navigation, making ranch houses a great choice for families with young children or individuals with mobility issues. Additionally, the single-story layout provides excellent opportunities for natural lighting, as large windows can be incorporated throughout the home.
By featuring these large windows and sliding glass doors, plenty of natural light streams through and there is a stronger connection to the outdoors. These homes may have a patio or outdoor living space that allows for easy enjoyment of the surrounding landscape. Ranch floor plans often feature a focus on outdoor living. With expansive backyards and patios, these homes are perfect for those who enjoy spending time outdoors, hosting gatherings, or simply relaxing in the fresh air. The open layout of ranch houses also allows for easy integration between indoor and outdoor spaces, providing a seamless transition and enhancing the overall livability of the home.
While ranch homes are often associated with a single-story home, some may also have a second level, such as a loft or bonus room, or a finished basement, which provides additional living space. Additionally, ranch home plans typically have low-pitched roofs.
Another notable aspect of ranch home designs is their adaptability. While the traditional ranch style is known for its simple, rectangular shape, ranch homes can be customized to suit individual preferences and needs. Homeowners have the flexibility to add extra wings, expand the square footage, or incorporate various architectural elements to create a unique and personalized living space.
Overall, ranch house plans offer a sense of simplicity, functionality, and comfort, with their emphasis on open floor plans, natural materials, and connection to the outdoors. With their classic style, timeless appeal, and emphasis on functionality, ranch-style homes remain a beloved architectural style in the modern era. Whether you're looking to build a new home or renovate an existing one, a ranch house plan may be the perfect home for those seeking a spacious and inviting living space that is both practical and stylish. Browse our full collection to find your next home.
Find similar plans in our Country House Plan or Traditional Home Plan collections.
Explore the entire Ranch House Plan Collection below.




