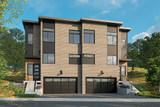Nestled on an up-hill sloping lot, the Wellington duplex plan offers a modern and sophisticated living experience across three thoughtfully designed floors. With two mirrored units, each boasting 1968 square feet of living space, this duplex plan is perfect for those seeking a combination of comfort, convenience, and style.
As you approach the Wellington, you're greeted by a spacious two-car garage, providing ample space for vehicles and additional storage. Off the garage, a mud hall and under-stair storage closet add a practical touch, ensuring a clutter-free entryway and easy organization of daily essentials.
Ascending the stairs, the split-level entryway welcomes you to a generous landing, setting the stage for the inviting spaces that await. The front door opens to reveal a bright and airy layout, seamlessly blending style and functionality.
At the heart of the Wellington, the great room encompasses the living, kitchen, and dining areas, creating a cohesive living space that fosters togetherness and connectivity. The open design allows for effortless interaction, making it an ideal environment for entertaining guests or spending quality time with family.
A central island in the kitchen provides a touch of visual separation while maintaining the open concept. This well-appointed space offers a perfect balance of form and function, featuring modern appliances, ample counter space, and high-quality finishes, making it a chef's dream.
Located off the dining room, a hallway leads to the owners' suite, offering a private retreat that is both spacious and serene. With views overlooking the front of the home, this suite boasts a private bath with dual vanities, a walk-in shower, and a generously sized walk-in closet, providing a haven for relaxation and rejuvenation.
Ascending to the top floor, a vaulted loft area offers a unique vantage point, overlooking the staircase below. This versatile space can be customized to suit your lifestyle, whether as a cozy reading nook or a play area for children.
Adjacent to the loft, two bedrooms with vaulted ceilings provide comfortable and private spaces for family members or guests. These bedrooms share a compartmentalized bathroom with twin sinks, ensuring convenience and functionality for all occupants.
The Wellington duplex plan redefines modern living, offering a blend of style, functionality, and thoughtful design. With its tailor-made, up-hill sloping lot floor plan, mirrored units, and spacious living areas, the Wellington is poised to become your dream duplex. Experience elevated living like never before.


