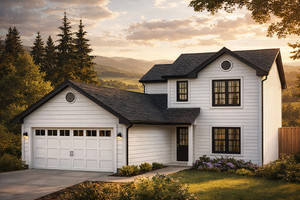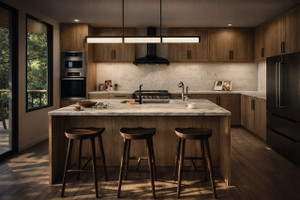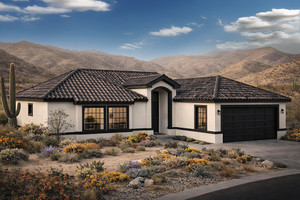
Duplex or Multi-Family Plans
Duplex plans and multi-family designs are two popular options for people looking to maximize their living space while maintaining privacy and functionality. These designs are ideal for families, individuals, or even friends who want to live close to one another while maintaining separate spaces. They are also a great way for property owners to make additional income
Duplex home designs feature two separate living units that share a common wall. Often these units are the mirror image of each other. Each unit has its own entrance, living space, kitchen, and bedrooms, and often share a yard or outdoor space. Duplex house plans are popular among investors who want to make rental income by renting out one unit while living in the other, or for families who want to live near their extended family members. It is popular for multi-generational families to live in duplexes dwelling units.
Multi-family designs, on the other hand, are larger buildings that contain three or more living units. These buildings often include apartments or condominiums and are typically designed for urban areas where space is limited. Multi-family designs provide affordable and convenient housing options for people who want to live in a city or town center.
Both duplex designs and multi-family plans have distinctive architectural features that set them apart from single-family homes. One of the most notable features is the use of shared spaces, such as common entrances, hallways, and outdoor areas. These spaces are designed to promote a sense of community among the residents while maintaining their privacy and independence.
Another architectural feature of duplex and multi-family designs is the use of vertical space. These designs often feature multiple levels, with each unit occupying a separate floor. A multiple story duplex or multi-family plan allows for efficient use of space and provides each unit with its own private outdoor area, such as a balcony or rooftop terrace even if built in a narrow lot.
In addition, duplex home plans and multi-family designs often incorporate modern and stylish building materials, such as steel, glass, and concrete. These materials not only provide durability and strength but also add to the aesthetic appeal and details of the building. Large windows are also a common feature, providing natural light and views of the surrounding area.
To ensure maximum comfort and functionality, duplex and multi-family floor plans also include ample storage space. This includes built-in cabinets, closets, and storage rooms. In some cases, these designs may even incorporate shared storage spaces for residents to store larger items, such as bicycles or outdoor equipment.
When it comes to landscaping and outdoor areas, duplex and multi-family designs often feature communal spaces, such as courtyards or gardens. These areas are designed to provide residents with a place to relax and socialize while enjoying the outdoors.
Overall, duplex designs and multi-family plans are a popular housing options for people who want to live in close proximity to others while maintaining their own privacy and independence. These designs incorporate unique architectural features that maximize space, provide modern and stylish aesthetics, and promote a sense of community among residents. Whether you are an investor, a family, or an individual, these designs offer a comfortable and convenient living experience that is hard to match.
Looking for assistance in finding the right duplex or multi-family plan for your needs? Contact us today to get started?
Found a plan you like, but want to make some changes? Utilize our plan modification services to build and customize the home of your dreams.




