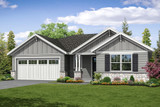In the realm of home designs, the Flagstone stands as a testament to the perfect fusion of comfort, craftsmanship, and convenience. This small, yet spacious, ranch house plan embodies the essence of a 1-story floor plan that effortlessly combines style and functionality. With a nod to the Craftsman aesthetic, the Flagstone is a 3-bedroom masterpiece that promises a lifestyle of elegance and ease.
As you approach, the exterior reveals its craftsman-influences with a charming interplay of stone wainscot, horizontal lap siding, and batt and board details in the gable ends. The covered porch, an embodiment of hospitality, welcomes you with warmth and sets the tone for what lies within.
Step through the front door and into a world of smart design. The foyer, strategically positioned for privacy, serves as a buffer between the main living area and the entrance. To the right, a short hallway leads to two secondary bedrooms and a full bathroom. The thoughtfully compartmentalized bathroom ensures smooth morning routines for everyone.
Further down the foyer hall, a discreet pocket door on the left slides open to reveal a mud hall, a space that's as practical as it is organized. Complete with storage cubbies and a bench, this mud hall keeps clutter at bay. On one side, access to the oversized garage beckons, offering room for up to three cars or ample storage. On the other side, the utility room with laundry appliances ensures functionality meets efficiency.
The heart of the home design comes to life in the back of the floor plan with the expansive great room. Here, a corner fireplace adds charm and warmth, drawing your attention from each corner of the open living area. An island with a flush eating bar demarcates the kitchen, where ample counter space and a wall pantry embrace culinary creativity.
Secluded off the great room, the owner's suite offers an oasis of tranquility. Boasting a well-appointed en-suite with dual vanities and a walk-in shower, this retreat promises luxury at every turn. The generous walk-in closet further enhances the allure of this private haven.
In the Flagstone, the art of ranch living reaches new heights. Craftsman-inspired aesthetics, practical layouts, and timeless elegance blend seamlessly, creating a home that not only speaks of architectural finesse but also echoes the heartbeat of comfortable living.
The Flagstone 31-059 is created by Associated Designs, Inc.’s talented team of residential home designers.


