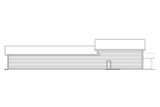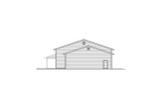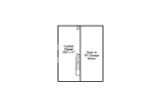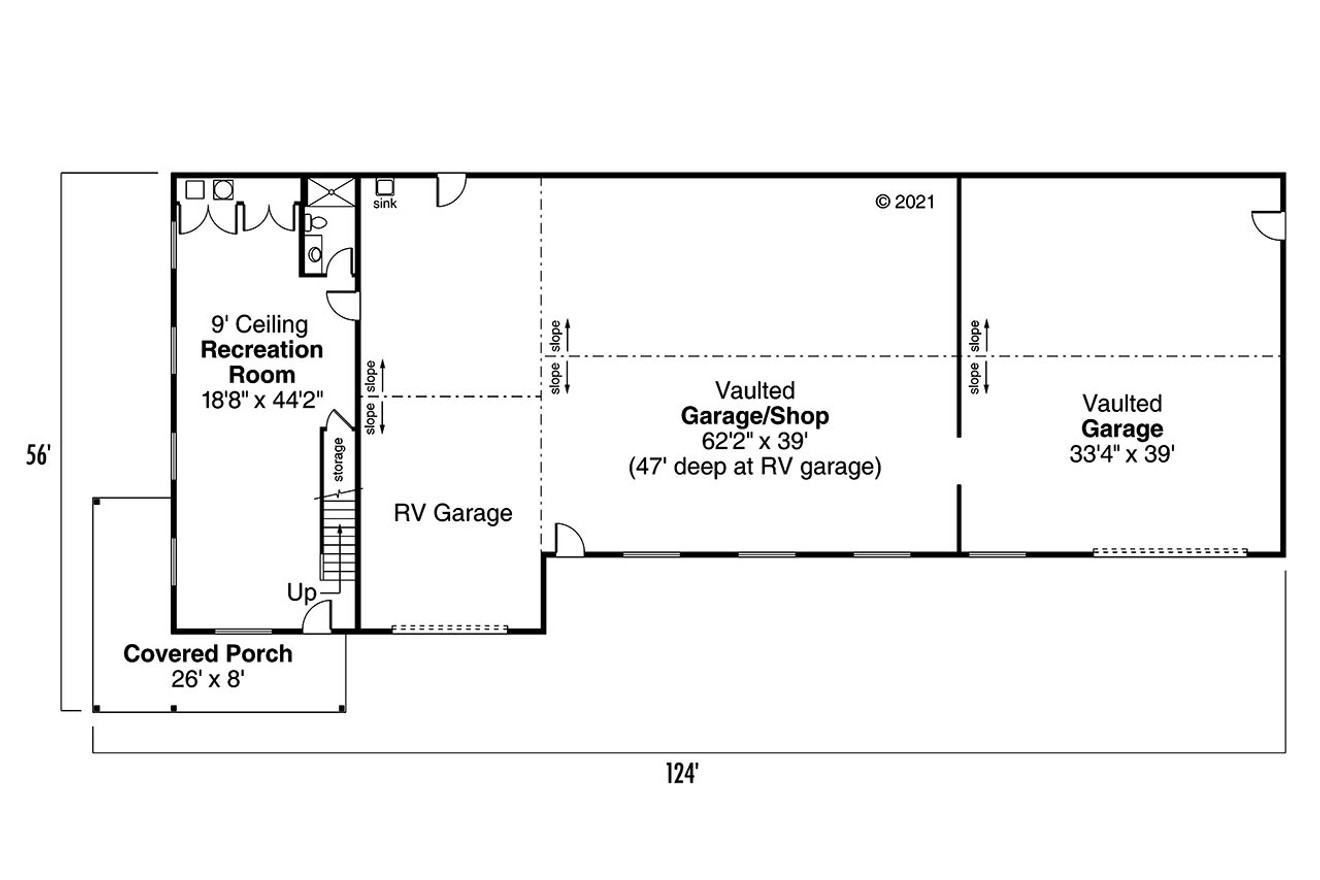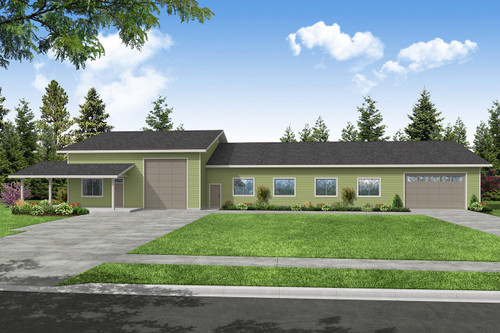This traditional detached garage plan offers a bit of everything. An L-shaped covered porch hugs the corner of the recreation room with full bathroom. This space could be outfitted for hobbies, as an exercise studio, guest accommodations, or whatever else suites. Towards the back of the recreation room is direct access to the oversize vaulted garage and shop. The first bay is large enough to accommodate an RV. Car collectors will appreciate the additional tandem garage bay at the far right side of the floor plan. The second floor is accessed from the recreation room and offers a large vaulted room which could be used as storage or finished to offer space for a home office.
Plan 20-039
Photographs may show modifications made to plans. Copyright owned by designer.
At a Glance
-
 944
Square Feet
944
Square Feet
-
 1
Full Baths
1
Full Baths
-
 2
Floors
2
Floors
-
 3
- 8
Car Garage
3
- 8
Car Garage
More About The Plan
Plan Details
Basic Details
Building Details
Interior Details
Garage
What's Included in a Plan Set?
Each plan set is drawn at 1/4"=1' scale and includes the following drawings:
Artist's Rendering: An artist's drawing of the home, usually viewed from the front, and general construction notes.
Elevations: Shows the front, sides, and rear, including exterior materials, trim sizes, roof pitches, etc.
Main Floor Plan: Shows placement and dimensions of walls, doors, & windows. Includes the location of appliances, plumbing fixtures, beams, ceiling heights, etc.
Second Floor Plan (if any): Shows the second floor in the same detail as the main floor. Includes second floor framing and details.
Foundation Plan: Shows the location of all concrete footings, floor beams, first floor framing, and foundation details. If there is a basement, a basement plan is included which shows all basement details.
Floor Framing Plan (if any): Shows location and spacing of floor joists and supporting walls or beams.
Roof Framing Plan: Shows roof outlines, conventional framing/trusses, beams, roof framing details, etc.
Section & Details: Shows a cross-section of the home. Shows support members, exterior and interior materials, insulation, and foundation. Specific details such as fireplaces, stairways, decks, etc. are drawn at 1/2" = 1' scale, and appear as needed throughout the prints.
Electrical Plan: A schematic layout of all lighting, switches and electrical outlets.
~~~~~~~~~~~~~~~~~~~~~~~~~~~~~~~~~~~~~~~~~~~~~~~~~~~~~~~~~~~~~~~~~~~~~~~~~~~~~~~~~~~~~~~~~~~~
Concept Plan Packages:
Includes PDF and DWG files of the:
Elevations
Floor Plan (s)
Roof Outline
The concept plan package can save you valuable time and resources by providing the essentials of the design allowing for a local designer, architect, or engineer to complete the construction documents to the building practices, requirements, and site conditions in your area. Concept plans include an unlimited build license (non-transferable).
New to Plan Buying?
20-039
Associated Designs
$685.00
- SKU:
- 101 - 20-039
- Plan Number:
- 12624
- Pricing Set Title:
- Garage CAT 5
- Designer Plan Title:
- 20-039
- Date Added:
- 12/31/2021
- Date Modified:
- 12/31/2024
- Designer:
- info@associateddesigns.com; jessica@associateddesigns.com
- Note Plan Packages: PDF Print Package:
- Best Value!
- Note Plan Packages: Plans Now:
- PDF Download!
- Family Plan:
- 20-023
- Structure Type:
- Garage
- Best Seller (Rank #):
- 10000
- Square Footage: Total Living:
- 944
- Square Footage: Garage:
- 4008
- Square Footage: Total Under Roof:
- 5836
- Square Footage: Recreation Room:
- 944
- Square Footage: Closet:
- 884
- Floors:
- 2
- FLOORS_filter:
- 2
- Baths Full:
- 1
- FULL BATHROOMS_filter:
- 1
- Ridge Height:
- 25'6"
- Overall Exterior Depth:
- 56
- Overall Exterior Width:
- 124
- Main Floor Ceiling Height:
- 12'
- Available Foundations:
- Concrete Slab
- Default Foundation:
- Concrete Slab
- Available Walls:
- 2x6 Wood Frame
- Default Wall:
- 2x6 Wood Frame
- Ext Wall Material:
- Lap Siding
- Lot Slope:
- Level Lot
- Roof Framing:
- Truss
- Snow Roof Load:
- 25.00
- Roof Pitch:
- 4/12
- Primary Style:
- Traditional
- Secondary Styles:
- Country
- Garage Orientation:
- Front Entry
- Garage Bays Min:
- 3
- Garage Bays Max:
- 8
- GARAGE BAYS_filter:
- 3
- Garage Features:
- RV Garage
- Garage Features:
- Storage
- Garage Features:
- w/Living Space
- Exterior & Porch Features:
- Covered Porch
- Styles:
- Traditional House Plans
- Styles:
- Country House Plans
- Collections:
- 2 Story House Plans
- Collections:
- Garage, Garage w/Living, Carports
- Collections:
- Small House Plans
- Product Rank:
- 986
- Plan SKU:
- 20-039
- Max Price:
- 1840.00
- Min Price:
- 685.00
- Regions:
- Northwest House Plans/Oregon Home Plans
The foundation under the Recreation Room is a crawl space.



