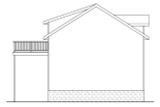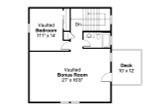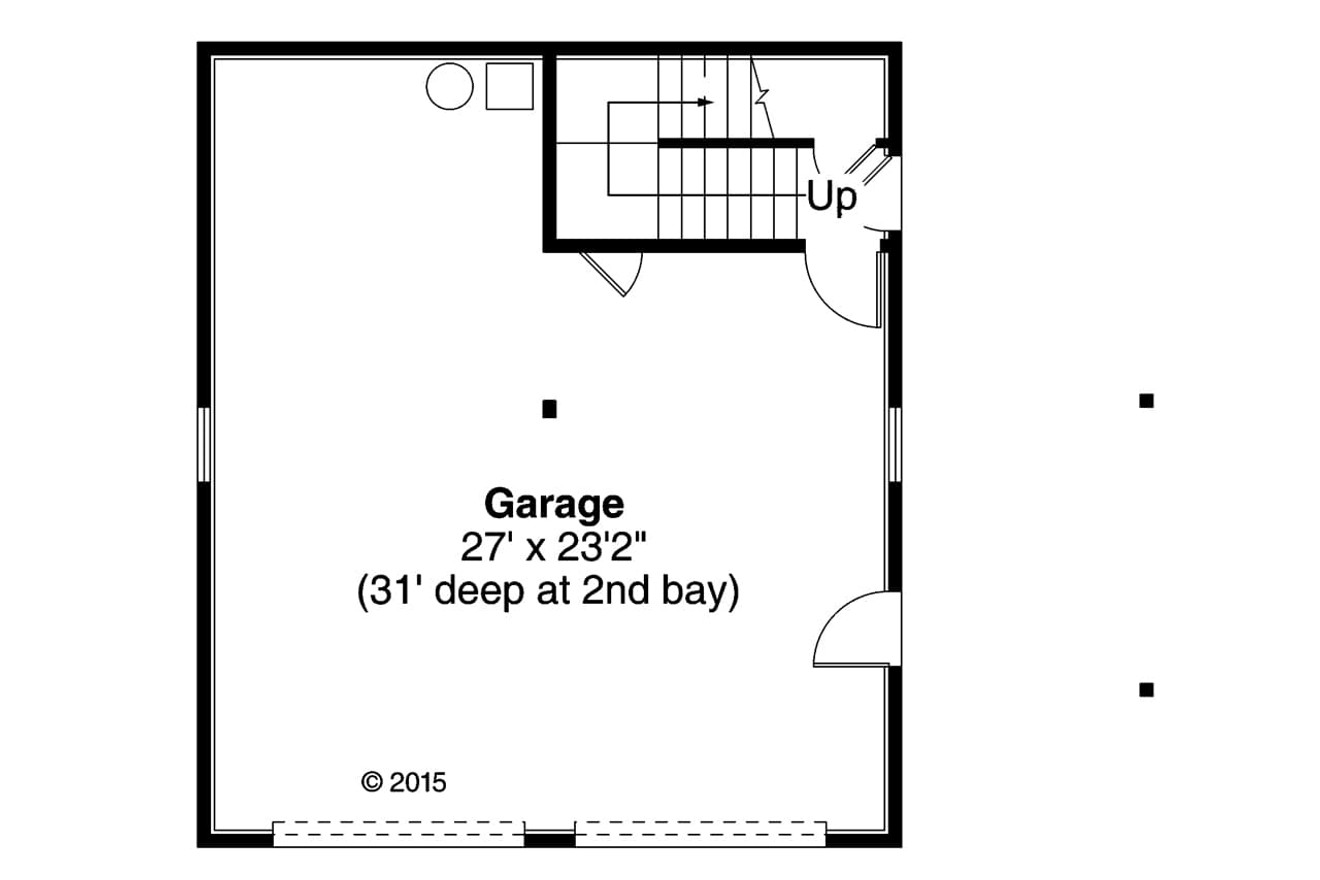12' tall garage doors great you to this country-style garage plan. Both doors on this garage design are the same at 10' wide and 12' tall. In the back of the garage is access to storage under the staircase that leads to living space above. A vaulted bedroom and a full bathroom take up half of the second floor with a vaulted bonus room with access to a deck take up the remaining space.
Plan 20-063
Photographs may show modifications made to plans. Copyright owned by designer.
At a Glance
-
 1699
Square Feet
1699
Square Feet
-
 1
Bedrooms
1
Bedrooms
-
 1
Full Baths
1
Full Baths
-
 2
Floors
2
Floors
-
 2
- 3
Car Garage
2
- 3
Car Garage
More About The Plan
Plan Details
Basic Details
Building Details
Interior Details
Garage
What's Included in a Plan Set?
Each plan set is drawn at 1/4"=1' scale and includes the following drawings:
Artist's Rendering: An artist's drawing of the home, usually viewed from the front, and general construction notes.
Elevations: Shows the front, sides, and rear, including exterior materials, trim sizes, roof pitches, etc.
Main Floor Plan: Shows placement and dimensions of walls, doors, & windows. Includes the location of appliances, plumbing fixtures, beams, ceiling heights, etc.
Second Floor Plan (if any): Shows the second floor in the same detail as the main floor. Includes second floor framing and details.
Foundation Plan: Shows the location of all concrete footings, floor beams, first floor framing, and foundation details. If there is a basement, a basement plan is included which shows all basement details.
Floor Framing Plan (if any): Shows location and spacing of floor joists and supporting walls or beams.
Roof Framing Plan: Shows roof outlines, conventional framing/trusses, beams, roof framing details, etc.
Section & Details: Shows a cross-section of the home. Shows support members, exterior and interior materials, insulation, and foundation. Specific details such as fireplaces, stairways, decks, etc. are drawn at 1/2" = 1' scale, and appear as needed throughout the prints.
Electrical Plan: A schematic layout of all lighting, switches and electrical outlets.
~~~~~~~~~~~~~~~~~~~~~~~~~~~~~~~~~~~~~~~~~~~~~~~~~~~~~~~~~~~~~~~~~~~~~~~~~~~~~~~~~~~~~~~~~~~~
Concept Plan Packages:
Includes PDF and DWG files of the:
Elevations
Floor Plan (s)
Roof Outline
The concept plan package can save you valuable time and resources by providing the essentials of the design allowing for a local designer, architect, or engineer to complete the construction documents to the building practices, requirements, and site conditions in your area. Concept plans include an unlimited build license (non-transferable).
New to Plan Buying?
20-063
Associated Designs
$380.00
- SKU:
- 101 - 20-063
- Plan Number:
- 51508
- Pricing Set Title:
- Garage CAT 3
- Designer Plan Title:
- 20-063
- Date Added:
- 04/28/2016
- Date Modified:
- 01/09/2026
- Designer:
- info@associateddesigns.com; jessica@associateddesigns.com
- Creation Date:
- 09/2014
- Note Plan Packages: PDF Print Package:
- Best Value!
- Note Plan Packages: Plans Now:
- PDF Download!
- Structure Type:
- Garage
- Best Seller (Rank #):
- 10000
- Square Footage: Total Living:
- 1699
- Square Footage: Garage:
- 896
- Square Footage: 2nd Floor:
- 803
- Floors:
- 2
- FLOORS_filter:
- 2
- Bedrooms:
- 1
- BEDROOMS_filter:
- 1
- Baths Full:
- 1
- FULL BATHROOMS_filter:
- 1
- Ridge Height:
- 28'4"
- Overall Exterior Depth:
- 32
- Overall Exterior Width:
- 38
- Main Floor Ceiling Height:
- 13'
- Available Foundations:
- Concrete Slab
- Default Foundation:
- Concrete Slab
- Available Walls:
- 2x6 Wood Frame
- Default Wall:
- 2x6 Wood Frame
- Ext Wall Material:
- Siding/Brick
- Lot Slope:
- Level Lot
- Roof Framing:
- Stick
- Snow Roof Load:
- 40.00
- Roof Pitch:
- 7.5/12
- Primary Style:
- Traditional
- Secondary Styles:
- Country
- Collections:
- Plans Now
- Interior Features:
- Bonus Room
- Garage Bays Min:
- 2
- Garage Bays Max:
- 3
- GARAGE BAYS_filter:
- 2
- Garage Features:
- w/Living Space
- Exterior & Porch Features:
- Deck
- Styles:
- Traditional House Plans
- Styles:
- Country House Plans
- Collections:
- 2 Story House Plans
- Collections:
- Garage, Garage w/Living, Carports
- Collections:
- Small House Plans
- Product Rank:
- 843
- Note Plan Packages: Master Builder CAD Set:
- Unlimited Builds!
- Plan SKU:
- 20-063
- Max Price:
- 1170.00
- Min Price:
- 380.00
- Regions:
- Northwest House Plans/Oregon Home Plans



















