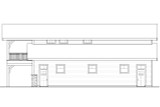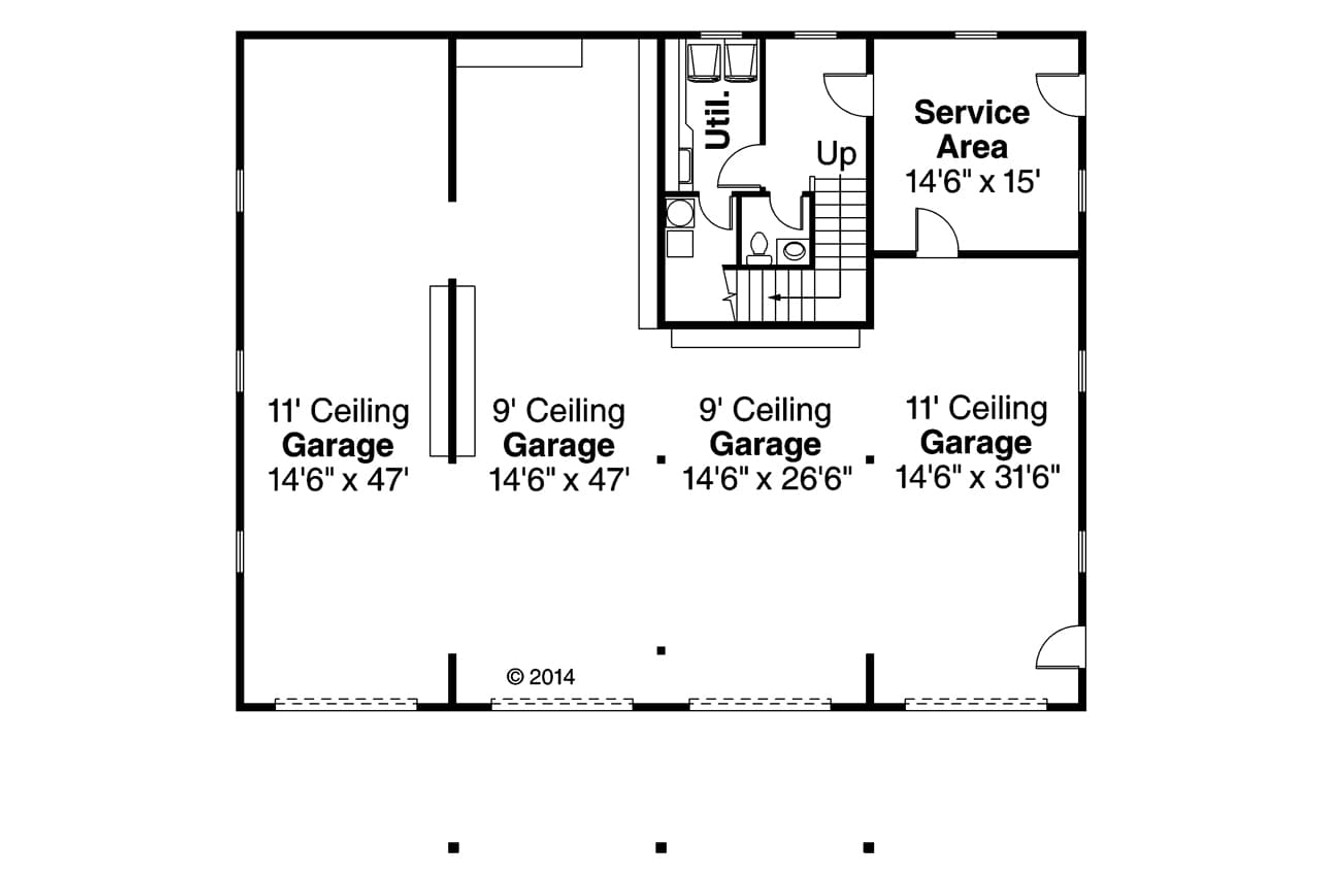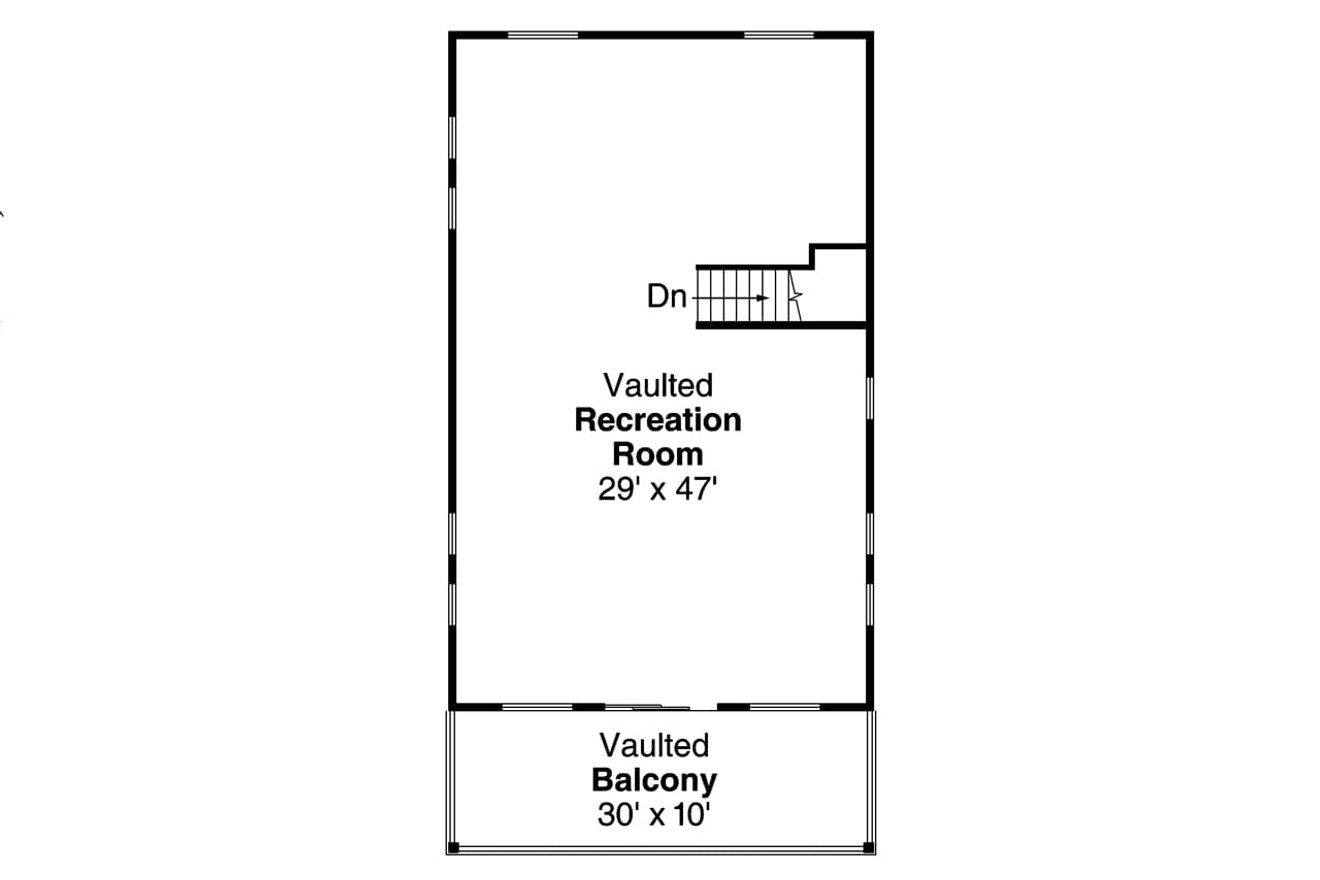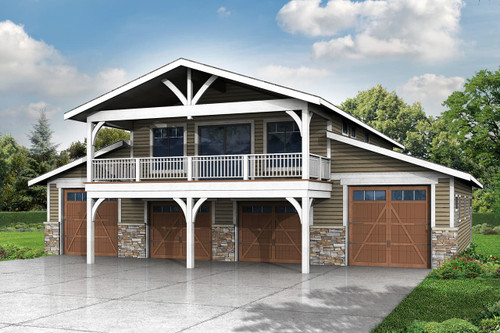This grand Craftsman style garage plan can store up to 6 cars or a combination of cars, toys and trailers. The two outer most garage doors are both 10' wide and 10' tall while the two doors under the covered area are both 10' wide and 8' tall. Towards the back of the garage is a service area, laundry room and half bathroom. Up the u-shaped staircase is a vaulted recreation room and generous sized balcony.
Garage 20-144
Photographs may show modifications made to plans. Copyright owned by designer.
At a Glance
-
 4268
Square Feet
4268
Square Feet
-
 2
Floors
2
Floors
-
 4
- 6
Car Garage
4
- 6
Car Garage
More About The Plan
Plan Details
Basic Details
Building Details
Interior Details
Garage
What's Included in a Plan Set?
Each plan set is drawn at 1/4"=1' scale and includes the following drawings:
Artist's Rendering: An artist's drawing of the home, usually viewed from the front, and general construction notes.
Elevations: Shows the front, sides, and rear, including exterior materials, trim sizes, roof pitches, etc.
Main Floor Plan: Shows placement and dimensions of walls, doors, & windows. Includes the location of appliances, plumbing fixtures, beams, ceiling heights, etc.
Second Floor Plan (if any): Shows the second floor in the same detail as the main floor. Includes second floor framing and details.
Foundation Plan: Shows the location of all concrete footings, floor beams, first floor framing, and foundation details. If there is a basement, a basement plan is included which shows all basement details.
Floor Framing Plan (if any): Shows location and spacing of floor joists and supporting walls or beams.
Roof Framing Plan: Shows roof outlines, conventional framing/trusses, beams, roof framing details, etc.
Section & Details: Shows a cross-section of the home. Shows support members, exterior and interior materials, insulation, and foundation. Specific details such as fireplaces, stairways, decks, etc. are drawn at 1/2" = 1' scale, and appear as needed throughout the prints.
Electrical Plan: A schematic layout of all lighting, switches and electrical outlets.
~~~~~~~~~~~~~~~~~~~~~~~~~~~~~~~~~~~~~~~~~~~~~~~~~~~~~~~~~~~~~~~~~~~~~~~~~~~~~~~~~~~~~~~~~~~~
Concept Plan Packages:
Includes PDF and DWG files of the:
Elevations
Floor Plan (s)
Roof Outline
The concept plan package can save you valuable time and resources by providing the essentials of the design allowing for a local designer, architect, or engineer to complete the construction documents to the building practices, requirements, and site conditions in your area. Concept plans include an unlimited build license (non-transferable).
New to Plan Buying?
Garage - 20-144
Associated Designs
$615.00
- SKU:
- 101 - 20-144
- Plan Number:
- 62753
- Pricing Set Title:
- A [801 - 1200]
- Designer Plan Title:
- 20-144
- Date Added:
- 04/28/2016
- Date Modified:
- 01/09/2026
- Designer:
- info@associateddesigns.com; jessica@associateddesigns.com
- Creation Date:
- 07/2014
- Note Plan Packages: PDF Print Package:
- Best Value!
- Note Plan Packages: Plans Now:
- Downloadable!
- Structure Type:
- Garage
- Best Seller (Rank #):
- 11
- Square Footage: Total Living:
- 4268
- Square Footage: Garage:
- 2320
- Square Footage: 1st Floor:
- 560
- Square Footage: Porch:
- 300
- Square Footage: Total Under Roof:
- 4568
- Square Footage: Recreation Room:
- 1388
- Floors:
- 2
- FLOORS_filter:
- 2
- Baths Half:
- 1
- HALF BATHROOMS_filter:
- 1
- Ridge Height:
- 25'1"
- Overall Exterior Depth:
- 58
- Overall Exterior Width:
- 60
- Main Floor Ceiling Height:
- 9'
- Available Foundations:
- Concrete Slab
- Default Foundation:
- Concrete Slab
- Available Walls:
- 2x6 Wood Frame
- Default Wall:
- 2x6 Wood Frame
- Ext Wall Material:
- Siding/Stone
- Lot Slope:
- Level Lot
- Roof Framing:
- Combination Stick/Truss
- Snow Roof Load:
- 20.00
- Roof Pitch:
- 4/12
- Primary Style:
- Craftsman
- Secondary Styles:
- Country
- Secondary Styles:
- Lodge Style
- Collections:
- Plans Now
- Utility Room Features:
- Main Floor Utility Room
- Garage Orientation:
- Front Entry
- Garage Bays Min:
- 4
- Garage Bays Max:
- 6
- GARAGE BAYS_filter:
- 4
- Garage Features:
- Oversized
- Garage Features:
- Recreation Room
- Garage Features:
- RV Garage
- Garage Features:
- Workshop or Workbench
- Exterior & Porch Features:
- Balcony
- Styles:
- Craftsman House Plans
- Styles:
- Country House Plans
- Styles:
- Lodge Style House Plans
- Collections:
- 2 Story House Plans
- Collections:
- Garage, Garage w/Living, Carports
- Product Rank:
- 1204
- Note Plan Packages: Master Builder CAD Set:
- Unlimited Builds!
- Plan SKU:
- 20-144
- Plan Name:
- Garage
- Available Walls:
- 2x4 Wood Frame
- Max Price:
- 1880.00
- Min Price:
- 615.00
- Regions:
- Northwest House Plans/Oregon Home Plans



















