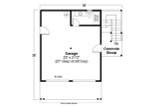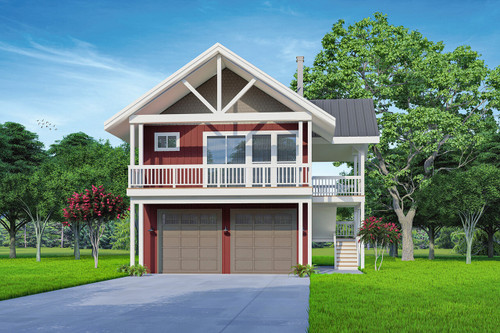This charming Craftsman inspired detached garage plan can store 2 cars. Each garage door is 9' wide and 9' tall. On the main floor is also a half bathroom with room for an optional tub/shower if a full bathroom is preferece. The second floor is filled with living. This garage apartment has one bedroom and one full bathroom upstairs along with a vauled great room and kitchen. Both are warmed by the cozy woodstove and on nice days the sliding glass door opens the living up to the covered deck. A desk is nearby, ideal for those working from home.
Plan 20-328
Photographs may show modifications made to plans. Copyright owned by designer.
At a Glance
-
 672
Square Feet
672
Square Feet
-
 1
Bedrooms
1
Bedrooms
-
 1
Full Baths
1
Full Baths
-
 2
Floors
2
Floors
-
 2
Car Garage
2
Car Garage
More About The Plan
Plan Details
Basic Details
Building Details
Interior Details
Garage
What's Included in a Plan Set?
Each plan set is drawn at 1/4"=1' scale and includes the following drawings:
Artist's Rendering: An artist's drawing of the home, usually viewed from the front, and general construction notes.
Elevations: Shows the front, sides, and rear, including exterior materials, trim sizes, roof pitches, etc.
Main Floor Plan: Shows placement and dimensions of walls, doors, & windows. Includes the location of appliances, plumbing fixtures, beams, ceiling heights, etc.
Second Floor Plan (if any): Shows the second floor in the same detail as the main floor. Includes second floor framing and details.
Foundation Plan: Shows the location of all concrete footings, floor beams, first floor framing, and foundation details. If there is a basement, a basement plan is included which shows all basement details.
Floor Framing Plan (if any): Shows location and spacing of floor joists and supporting walls or beams.
Roof Framing Plan: Shows roof outlines, conventional framing/trusses, beams, roof framing details, etc.
Section & Details: Shows a cross-section of the home. Shows support members, exterior and interior materials, insulation, and foundation. Specific details such as fireplaces, stairways, decks, etc. are drawn at 1/2" = 1' scale, and appear as needed throughout the prints.
Electrical Plan: A schematic layout of all lighting, switches and electrical outlets.
~~~~~~~~~~~~~~~~~~~~~~~~~~~~~~~~~~~~~~~~~~~~~~~~~~~~~~~~~~~~~~~~~~~~~~~~~~~~~~~~~~~~~~~~~~~~
Concept Plan Packages:
Includes PDF and DWG files of the:
Elevations
Floor Plan (s)
Roof Outline
The concept plan package can save you valuable time and resources by providing the essentials of the design allowing for a local designer, architect, or engineer to complete the construction documents to the building practices, requirements, and site conditions in your area. Concept plans include an unlimited build license (non-transferable).
New to Plan Buying?
20-328
Associated Designs
$560.00
- SKU:
- 101 - 20-328
- Plan Number:
- 45878
- Pricing Set Title:
- Efficiency Series
- Designer Plan Title:
- 20-328
- Date Added:
- 06/03/2021
- Date Modified:
- 01/09/2026
- Designer:
- info@associateddesigns.com; jessica@associateddesigns.com
- Creation Date:
- 06/2021
- Note Plan Packages: PDF Print Package:
- Best Value!
- Note Plan Packages: Plans Now:
- PDF Download!
- Family Plan:
- 20-152
- Structure Type:
- Garage
- Best Seller (Rank #):
- 10000
- Square Footage: Total Living:
- 672
- Square Footage: Garage:
- 672
- Square Footage: 2nd Floor:
- 672
- Square Footage: Total Under Roof:
- 1344
- Floors:
- 2
- FLOORS_filter:
- 2
- Bedrooms:
- 1
- BEDROOMS_filter:
- 1
- Baths Full:
- 1
- FULL BATHROOMS_filter:
- 1
- Baths Half:
- 1
- HALF BATHROOMS_filter:
- 1
- Ridge Height:
- 31'2"
- Overall Exterior Depth:
- 36
- Overall Exterior Width:
- 32
- Main Floor Ceiling Height:
- 10'
- Second Floor Ceiling Height:
- 9'
- Available Foundations:
- Concrete Slab
- Default Foundation:
- Concrete Slab
- Available Walls:
- 2x6 Wood Frame
- Default Wall:
- 2x6 Wood Frame
- Ext Wall Material:
- Batt & Board, Shingle
- Lot Type:
- Narrow Lot (
- Lot Slope:
- Level Lot
- Roof Framing:
- Combination Stick/Truss
- Snow Roof Load:
- 15.00
- Roof Pitch:
- 8/12
- Primary Style:
- Craftsman
- Secondary Styles:
- Cottage
- Secondary Styles:
- Country
- Collections:
- Accessory Structures
- Interior Features:
- Fireplace/Wood Stove
- Interior Features:
- Great Room
- Kitchen Features:
- Kitchen Island
- Utility Room Features:
- Close to Kitchen or Garage
- Utility Room Features:
- Second Floor Utility Room
- Garage Orientation:
- Front Entry
- Garage Bays Min:
- 2
- Garage Bays Max:
- 2
- GARAGE BAYS_filter:
- 2
- Garage Features:
- w/Living Space
- Exterior & Porch Features:
- Balcony
- Exterior & Porch Features:
- Covered Porch
- Styles:
- Craftsman House Plans
- Styles:
- Cottage House Plans
- Styles:
- Country House Plans
- Collections:
- 2 Story House Plans
- Collections:
- Narrow Lot House Plans
- Collections:
- Garage, Garage w/Living, Carports
- Collections:
- Small House Plans
- Product Rank:
- 1225
- Note Plan Packages: Master Builder CAD Set:
- Unlimited Builds!
- Plan SKU:
- 20-328
- Max Price:
- 1700.00
- Min Price:
- 560.00
- Regions:
- Northwest House Plans/Oregon Home Plans




















