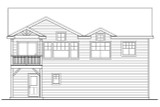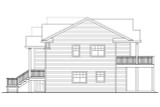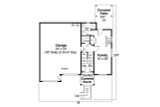In this Cape Cod-style beach cottage, the main floor is one flight up from ground level. The vaulted living room is open to the dining room, which is linked to the kitchen. Glass sparkles across most of the rear wall, so these joined areas are both bright and spacious. The vaulted owners' suite boasts a large bathroom with a deep soaking tub and walk-in closet.
Snowberry 30-735
Photographs may show modifications made to plans. Copyright owned by designer.
At a Glance
-
 1820
Square Feet
1820
Square Feet
-
 2
Bedrooms
2
Bedrooms
-
 3
Full Baths
3
Full Baths
-
 2
Floors
2
Floors
-
 2
Car Garage
2
Car Garage
More About The Plan
Plan Details
Basic Details
Building Details
Interior Details
Garage
What's Included in a Plan Set?
Each plan set is drawn at 1/4"=1' scale and includes the following drawings:
Artist's Rendering: An artist's drawing of the home, usually viewed from the front, and general construction notes.
Elevations: Shows the front, sides, and rear, including exterior materials, trim sizes, roof pitches, etc.
Main Floor Plan: Shows placement and dimensions of walls, doors, & windows. Includes the location of appliances, plumbing fixtures, beams, ceiling heights, etc.
Second Floor Plan (if any): Shows the second floor in the same detail as the main floor. Includes second floor framing and details.
Foundation Plan: Shows the location of all concrete footings, floor beams, first floor framing, and foundation details. If there is a basement, a basement plan is included which shows all basement details.
Floor Framing Plan (if any): Shows location and spacing of floor joists and supporting walls or beams.
Roof Framing Plan: Shows roof outlines, conventional framing/trusses, beams, roof framing details, etc.
Section & Details: Shows a cross-section of the home. Shows support members, exterior and interior materials, insulation, and foundation. Specific details such as fireplaces, stairways, decks, etc. are drawn at 1/2" = 1' scale, and appear as needed throughout the prints.
Electrical Plan: A schematic layout of all lighting, switches and electrical outlets.
~~~~~~~~~~~~~~~~~~~~~~~~~~~~~~~~~~~~~~~~~~~~~~~~~~~~~~~~~~~~~~~~~~~~~~~~~~~~~~~~~~~~~~~~~~~~
Concept Plan Packages:
Includes PDF and DWG files of the:
Elevations
Floor Plan (s)
Roof Outline
The concept plan package can save you valuable time and resources by providing the essentials of the design allowing for a local designer, architect, or engineer to complete the construction documents to the building practices, requirements, and site conditions in your area. Concept plans include an unlimited build license (non-transferable).
New to Plan Buying?
Snowberry - 30-735
Associated Designs
$825.00
- SKU:
- 101 - 30-735
- Plan Number:
- 71176
- Pricing Set Title:
- D [1700 - 1999]
- Designer Plan Title:
- 30-735
- Date Added:
- 06/28/2016
- Date Modified:
- 12/31/2024
- Designer:
- info@associateddesigns.com; jessica@associateddesigns.com
- Creation Date:
- 09/2010
- Plan Name:
- Snowberry
- Note Plan Packages: PDF Print Package:
- Best Value!
- Note Plan Packages: Plans Now:
- Digital Download!
- Structure Type:
- Single Family
- Best Seller (Rank #):
- 10000
- Square Footage: Total Living:
- 1820
- Square Footage: Garage:
- 812
- Square Footage: 1st Floor:
- 1383
- Square Footage: 2nd Floor:
- 437
- Floors:
- 2
- FLOORS_filter:
- 2
- Bedrooms:
- 2
- BEDROOMS_filter:
- 2
- Baths Full:
- 3
- FULL BATHROOMS_filter:
- 3
- Ridge Height:
- 28'4"
- Overall Exterior Depth:
- 55.4
- Overall Exterior Width:
- 43
- Main Floor Ceiling Height:
- 9'
- Available Foundations:
- Crawl Space
- Available Foundations:
- Concrete Slab
- Available Foundations:
- Basement
- Default Foundation:
- Concrete Slab
- Available Walls:
- 2x6 Wood Frame
- Default Wall:
- 2x6 Wood Frame
- Ext Wall Material:
- Siding/Shingles
- Lot Type:
- Narrow Lot (
- Lot Slope:
- Level Lot
- Roof Framing:
- Truss
- Snow Roof Load:
- 25.00
- Roof Pitch:
- 8/12
- Primary Style:
- Cape Cod
- Collections:
- Beach House Plans
- Collections:
- House Plans with Photos
- Collections:
- Split-Level House Plans
- Master Suite Features:
- Main Floor Master Suite
- Master Suite Features:
- Private Toilet
- Master Suite Features:
- Separate Tub & Shower
- Master Suite Features:
- Walk In Closet
- Interior Features:
- Casual or Open Style Living Room
- Interior Features:
- Den, Office, Library, or Study
- Interior Features:
- Family Room
- Kitchen Features:
- Breakfast Nook/Dining Area
- Kitchen Features:
- Eating Bar or Peninsula
- Utility Room Features:
- Close to Bedrooms
- Utility Room Features:
- Main Floor Utility Room
- Garage Type:
- Attached
- Garage Orientation:
- Front Entry
- Garage Orientation:
- Garage Under
- Garage Bays Min:
- 2
- Garage Bays Max:
- 2
- GARAGE BAYS_filter:
- 2
- Exterior & Porch Features:
- Covered Patio
- Exterior & Porch Features:
- Covered Porch
- Exterior & Porch Features:
- Deck
- Exterior & Porch Features:
- Grand Entrance
- Styles:
- Cape Cod House Plans
- Collections:
- 2 Story House Plans
- Collections:
- Narrow Lot House Plans
- Collections:
- Small House Plans
- Product Rank:
- 1128
- Plan SKU:
- 30-735
- Secondary Styles:
- French Country
- Secondary Styles:
- Saltbox
- Styles:
- French Country House Plans
- Styles:
- Saltbox House Plans
- Note Plan Packages: Master Builder CAD Set:
- Unlimited Builds!
- Available Walls:
- 2x4 Wood Frame
- Max Price:
- 2525.00
- Min Price:
- 825.00
- Regions:
- Northwest House Plans/Oregon Home Plans





















