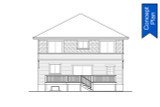The Ithaca is a great family house plan. With the bedrooms separated from the gathering spaces on the main floor, this three-bedroom floor plan offers a playroom on the second floor. The utility room is steps away upstairs and close to the bedrooms to avoid traveling across the house with the laundry. On the main floor living room, kitchen, and dining room are open yet have some separation. Centered in the living room is a cozy fireplace. Through a set of French doors off the foyer is a den which would also make an ideal home office. Along the back of the first floor is a mudroom which adds to the storage options.
Ithaca 31-102
Photographs may show modifications made to plans. Copyright owned by designer.
At a Glance
-
 2703
Square Feet
2703
Square Feet
-
 3
Bedrooms
3
Bedrooms
-
 3
Full Baths
3
Full Baths
-
 2
Floors
2
Floors
More About The Plan
Plan Details
Basic Details
Building Details
Interior Details
Garage
What's Included in a Plan Set?
Each plan set is drawn at 1/4"=1' scale and includes the following drawings:
Artist's Rendering: An artist's drawing of the home, usually viewed from the front, and general construction notes.
Elevations: Shows the front, sides, and rear, including exterior materials, trim sizes, roof pitches, etc.
Main Floor Plan: Shows placement and dimensions of walls, doors, & windows. Includes the location of appliances, plumbing fixtures, beams, ceiling heights, etc.
Second Floor Plan (if any): Shows the second floor in the same detail as the main floor. Includes second floor framing and details.
Foundation Plan: Shows the location of all concrete footings, floor beams, first floor framing, and foundation details. If there is a basement, a basement plan is included which shows all basement details.
Floor Framing Plan (if any): Shows location and spacing of floor joists and supporting walls or beams.
Roof Framing Plan: Shows roof outlines, conventional framing/trusses, beams, roof framing details, etc.
Section & Details: Shows a cross-section of the home. Shows support members, exterior and interior materials, insulation, and foundation. Specific details such as fireplaces, stairways, decks, etc. are drawn at 1/2" = 1' scale, and appear as needed throughout the prints.
Electrical Plan: A schematic layout of all lighting, switches and electrical outlets.
~~~~~~~~~~~~~~~~~~~~~~~~~~~~~~~~~~~~~~~~~~~~~~~~~~~~~~~~~~~~~~~~~~~~~~~~~~~~~~~~~~~~~~~~~~~~
Concept Plan Packages:
Includes PDF and DWG files of the:
Elevations
Floor Plan (s)
Roof Outline
The concept plan package can save you valuable time and resources by providing the essentials of the design allowing for a local designer, architect, or engineer to complete the construction documents to the building practices, requirements, and site conditions in your area. Concept plans include an unlimited build license (non-transferable).
New to Plan Buying?
Ithaca - 31-102
Associated Designs
$1,845.00
- SKU:
- 101 - 31-102
- Plan Number:
- 93612
- Pricing Set Title:
- 2500 Series - Concept Plan
- Designer Plan Title:
- 31-102
- Date Added:
- 08/12/2021
- Date Modified:
- 09/26/2024
- Designer:
- info@associateddesigns.com; jessica@associateddesigns.com
- Plan Name:
- Ithaca
- Family Plan:
- 30-968
- Structure Type:
- Single Family
- Best Seller (Rank #):
- 10000
- Square Footage: Total Living:
- 2703
- Square Footage: 1st Floor:
- 1310
- Square Footage: 2nd Floor:
- 1393
- Floors:
- 2
- FLOORS_filter:
- 2
- Bedrooms:
- 3
- BEDROOMS_filter:
- 3
- Baths Full:
- 3
- FULL BATHROOMS_filter:
- 3
- Ridge Height:
- 32'9"
- Overall Exterior Depth:
- 64.1
- Overall Exterior Width:
- 36
- Main Floor Ceiling Height:
- 9'
- Second Floor Ceiling Height:
- 8'
- Available Foundations:
- Not Available
- Default Foundation:
- Not Available
- Available Walls:
- Not Available
- Default Wall:
- Not Available
- Ext Wall Material:
- Siding/Shingle
- Lot Type:
- Narrow Lot (
- Lot Slope:
- Level Lot
- Roof Pitch:
- 6/12
- Primary Style:
- Cape Cod
- Secondary Styles:
- Cottage
- Collections:
- Concept House Plans
- Master Suite Features:
- Private Toilet
- Master Suite Features:
- Second Floor Master Suite
- Master Suite Features:
- Shower Only
- Master Suite Features:
- Walk In Closet
- Interior Features:
- Casual or Open Style Living Room
- Interior Features:
- Den, Office, Library, or Study
- Interior Features:
- Fireplace/Wood Stove
- Interior Features:
- Hobby Room
- Kitchen Features:
- Breakfast Nook/Dining Area
- Kitchen Features:
- Eating Bar or Peninsula
- Kitchen Features:
- Kitchen Island
- Kitchen Features:
- Walk-In or Wall Pantry
- Utility Room Features:
- Close to Bedrooms
- Utility Room Features:
- Mudroom or Mudhall
- Utility Room Features:
- Second Floor Utility Room
- Exterior & Porch Features:
- Covered Porch
- Exterior & Porch Features:
- Deck
- Collections:
- 3 Bedroom House Plans
- Styles:
- Cape Cod House Plans
- Styles:
- Cottage House Plans
- Collections:
- 2 Story House Plans
- Collections:
- Narrow Lot House Plans
- Product Rank:
- 725
- Plan SKU:
- 31-102
- Max Price:
- 1845.00
- Min Price:
- 1845.00
- Secondary Styles:
- Saltbox
- Styles:
- Saltbox House Plans
- Regions:
- Northwest House Plans/Oregon Home Plans




















