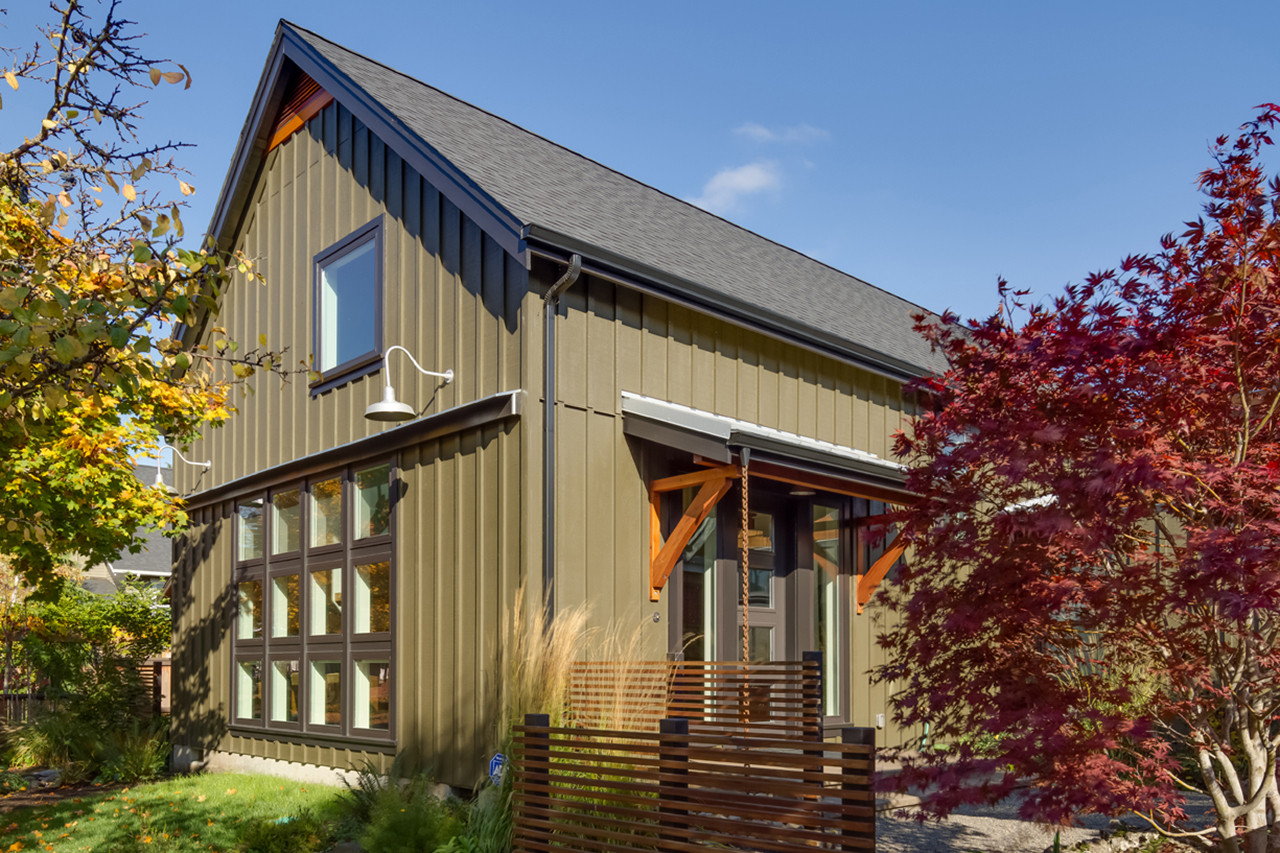Find Your Dream Home, Garage, or Duplex Plan Today!

Barndominium Plans
The Barndominium house plan style is a relatively new concept in the housing world that has taken the real estate market by storm. This unique architectural style combines the rustic charm of a barn with the modern convenience and luxury of a home. The Barndominium is quite popular in the southern United States, and it's easy to see why. Its distinctive features set it apart from other homes, giving it a look that is both warm and welcoming.
One of the most significant architectural features of the Barndominium is its massive open floor plan. The design allows for an extensive living space that is perfect for large families or entertaining guests. The open concept living area seamlessly blends the kitchen, dining room, and family room into one massive space, creating an area that is easy to navigate and has an inviting ambiance.
The exterior design of Barndominiums uses steel or metal framing, which is highly durable and cost-effective. This low-maintenance material is an added bonus, and it gives the home a unique barn-like appearance. The use of steel also makes it possible to construct the home in record time, while still delivering exceptional quality.
Another remarkable feature of the Barndominium is its high ceilings. The soaring ceiling height creates a sense of grandeur and spaciousness, making the home feel much larger than it actually is. The ceilings are often accentuated with exposed beams, which add to the rustic charm of the home.
Lastly, the Barndominium's energy efficiency is unmatched, with many homeowners opting for alternative sources of renewable energy such as solar panels. With their large surface areas, Barndominiums are prime candidates for harnessing natural energy from the sun, which can significantly lower monthly utility bills.
Overall, the Barndominium house plan style is ideal for those seeking a unique, stylish, and practical home design. With its open floor plan, low-maintenance materials, high ceilings, and energy efficiency, it's no wonder this style continues to gain popularity among homeowners.




