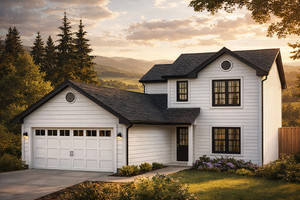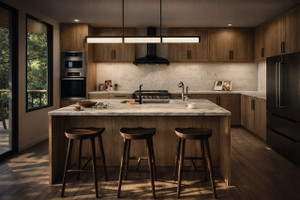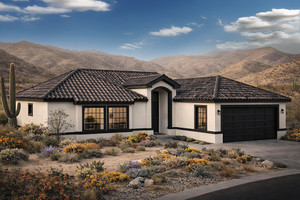
Concept House Plans
An economical alternative to a Custom Home Design, a Concept Plan provides a great starting point for your plans. The time spent crafting the design represents a significant portion of traditional custom design services, Concept Plans speed up that initial phase of your project by providing the essentials of the design allowing a local design professional to complete the construction documents to your areas building practices, building codes, and site conditions.
In the context of construction documents, a concept house design is a crucial element in the process of turning a vision into a tangible reality. The concept house design serves as the foundation upon which all subsequent steps are based, from the initial site assessment to the final stages of construction.
A concept house design is an essential component of the construction documents, as it provides the initial inspiration and direction for the project. The concept house design typically includes a floor plan and elevation drawings that help communicate the overall design vision and aesthetic of the home.
The concept house design is also an opportunity for the homeowner to communicate their needs and preferences to the design team. By working closely with the architects and designers to develop the concept house design, the homeowner can ensure that the final construction documents accurately reflect their vision for the home.
Overall, a concept house design is an essential part of the construction documents, providing the framework and direction for the entire construction process. With a strong concept house design as a foundation, homeowners can be confident that their vision for their dream home will be realized with precision and attention to detail.
Found the perfect concept plan and ready to complete the construction drawings? Associated Designs talented team of designers can help! As an extension of our Modification Services, you can work with our design staff to incorporate any floor plan or elevation changes you would like plus have the construction documents completed to your specifications (such as type of wall framing, foundation, and roof framing).




