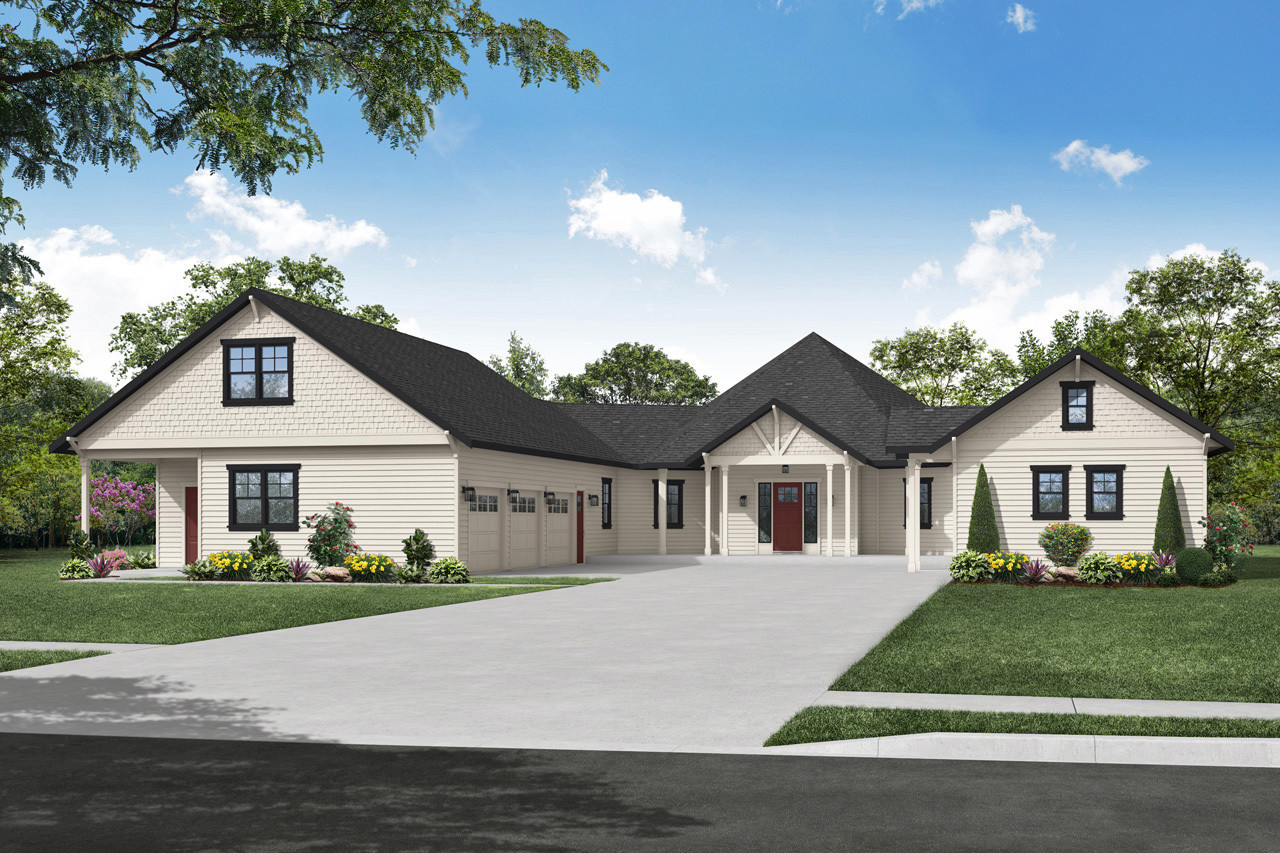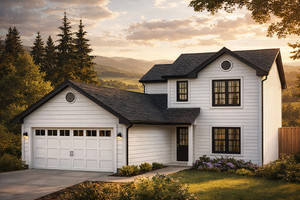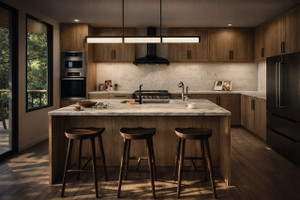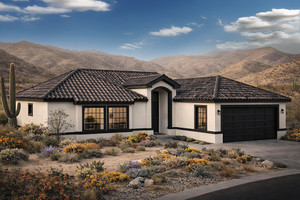
Hexagonal House Plans
Hexagonal home plans is one of our most popular design types which showcases many exterior styles. Richly windowed hexagonal shaped great rooms are at the core of these designs which lend themselves to take in great sweeping views.
Associated Designs realizes that not every person loves the exterior architecture of a traditional home. All those straight lines and corners simply does not spark any enthusiasm as you find the houses too utilitarian. When you desire a house that pushes the boundaries and offers an edgy atmosphere without the actual boxy edges, a hexagonal house plan is the perfect option.
Hexagon house plans feature the great room set out front of the home with the rest of the rooms spread out like wings on the sides. Most homes offer a single story design, although you can easily modify the plans if you need extra space for the large families or for when the in-laws move in. With a single story, the floor plan can help people with mobility issues while allowing a unique traffic flow through the rooms.
People who have purchased this popular hexagonal house plan from Associated Designs have found a variety of natural light options. With the great room pushed forward, the room maximizes wall space to allow for more natural lighting possibilities. On the other side of the house, a homeowner can place a sheltered outdoor space that provides the ultimate privacy.
So if you are interested in house plan designs that step away from the norm, consider the Hexagon house plans offered by Associated Design. You have a unique and special lifestyle. Let the house match your personality as you will fall in love with this home.




