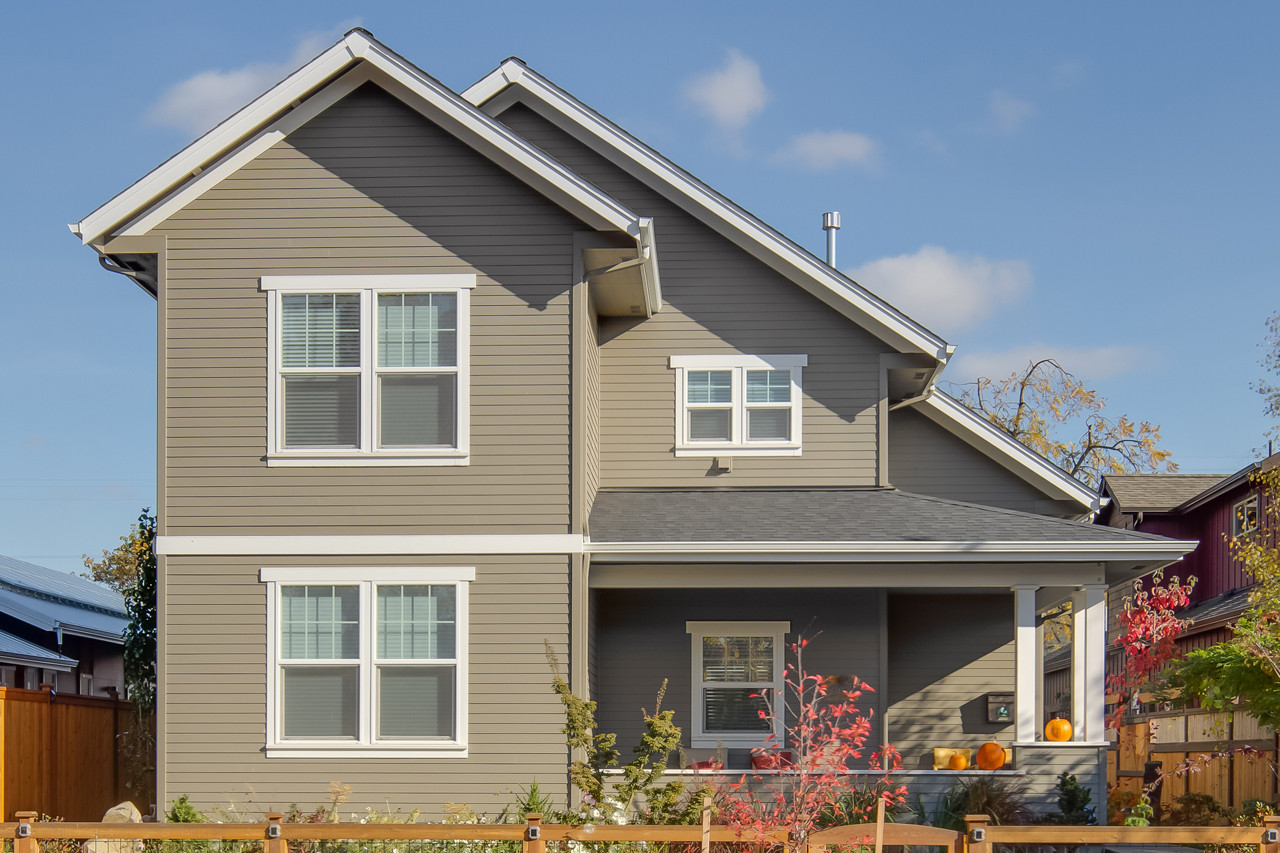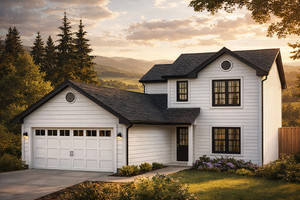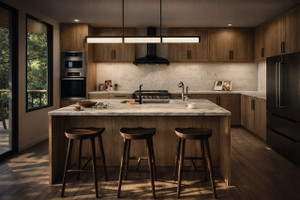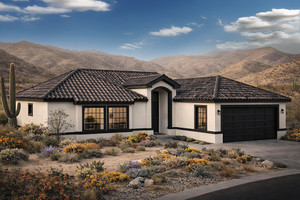
House Plans with Detached Garage
House plans with detached garages have become a popular option among homeowners who are looking for a versatile and functional living space. These plans typically feature a garage that is separate from the main living area, rather than an attached garage, which can provide a range of architectural features and design trends to suit different preferences.
One of the key benefits of floor plans with detached garages is the flexibility they offer in terms of the layout of the home. By separating the garage from the main living area, homeowners can create a more open and spacious living area without sacrificing storage space for vehicles and other equipment. This can be particularly useful for homeowners who have limited lot size or want to maximize their outdoor living space such as with front or rear porches.
Another important consideration in house plans with detached garages is the design of the garage itself. Detached garages can be customized to suit different needs, from simple one-car garages to larger multi-car garages with additional storage space. Many plans also include features such as workbenches, tool storage, and built-in shelving to maximize the extra storage and functionality of the garage.
In terms of architectural trends, house plans with detached garages often incorporate design elements that complement the main living area of the home. This can include matching architectural styles, such as a farmhouse-style garage to match a farmhouse-style home, or incorporating similar materials and finishes. Many plans also include covered walkways or breezeways to connect the garage to the main living area, which can provide added convenience and protection from the elements.
Green building practices and energy efficiency are also popular features in house plans with detached garages. Energy-efficient appliances, insulation, and heating and cooling systems can help to reduce energy costs and minimize the environmental impact of the home. Many plans also incorporate renewable energy sources such as solar panels or geothermal heating and cooling.
Finally, house plans with detached garages can incorporate a range of design elements to suit different styles and tastes. From a traditional garage and classic designs to more modern and minimalist styles, there are a variety of options to choose from. Homeowners can customize their plans to include features such as vaulted ceilings, decorative moldings, or high-end finishes to create a unique and personalized living space.
Overall, house plans with detached garages offer a flexible and versatile living arrangement that can accommodate a range of living situations. With features such as flexibility, functionality, and energy efficiency, these open floor plans can provide a comfortable and functional living space for homeowners and their families, while also offering additional storage space and convenience for vehicles and equipment. In fact, they may even feature a second story with an extra room or guest suite on the upper level with standard storage on the main level.
We offer home plans with detached garage designs in a wide variety of square footage sizes and styles including both plans with one floor and some with a second floor. Browse our home and garage floor plans below to find the perfect house and detached garage plan for your needs. Need help selecting the right plan? Contact us today for assistance.




