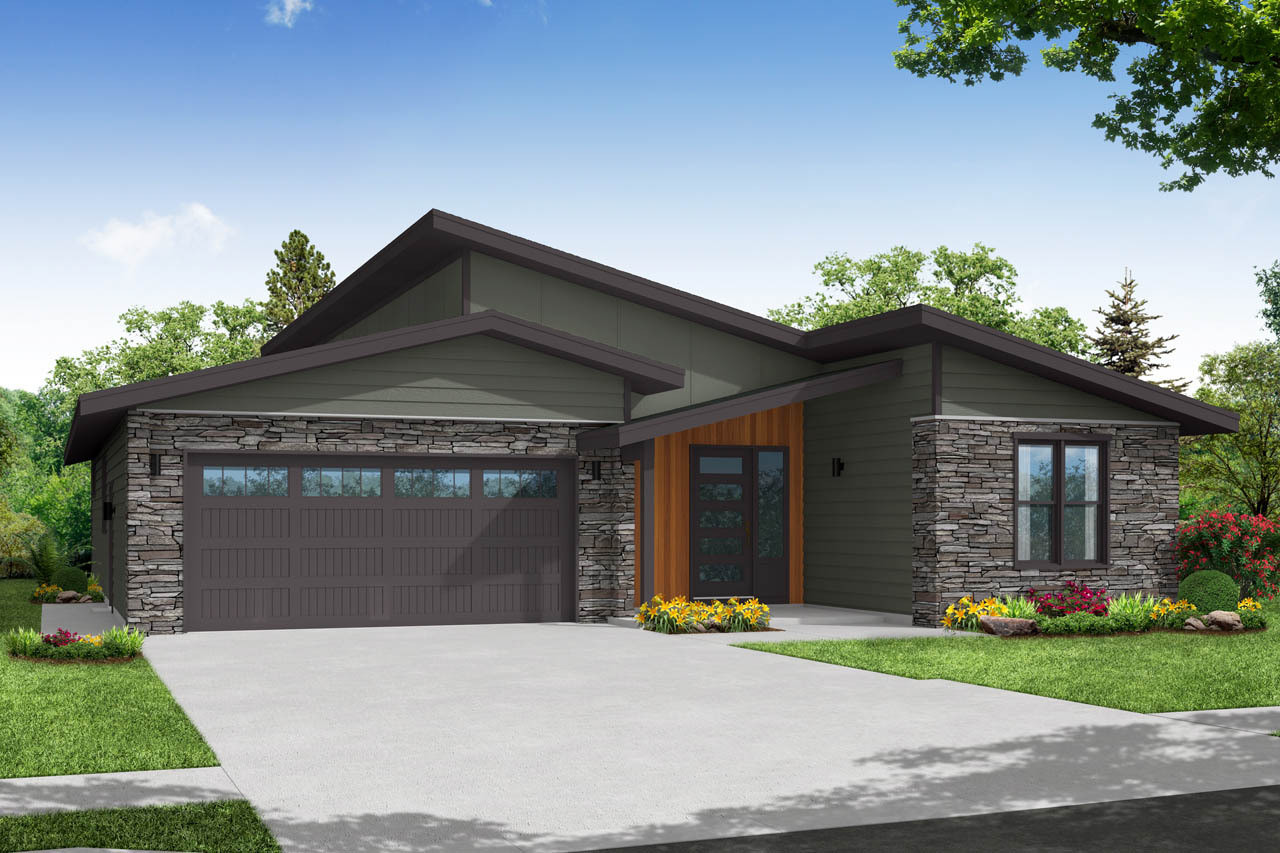Find Your Dream Home, Garage, or Duplex Plan Today!

Modern House Plans
Modern house plans are characterized by their sleek, minimalist aesthetic and focus on functional, open spaces. These homes often incorporate a mix of materials, such as concrete, steel, and glass, and are designed with an eye towards environmental sustainability.
One of the defining features of this architectural style is the use of clean, geometric straight lines, which create a sense of simplicity and order. These lines may be emphasized through the use of cantilevered structures, which extend beyond the main body of the house and create dramatic visual effects.
Modern house plans also often feature large windows, which allow for plenty of natural light and a seamless integration with the surrounding environment, with the potential to show off panoramic views. These windows may be designed to be energy-efficient, with double-paned glass and other features that help to keep the home comfortable year-round.
Another common architectural feature of modern home designs is the use of open floor plans, which eliminate barriers between living spaces and create a sense of flow and connection throughout the home. This may be achieved through the use of sliding doors or other movable partitions, which can be used to create separate zones for different activities or to open up the home for entertaining.
Many modern floor plans also incorporate outdoor living spaces, such as decks, patios, or even rooftop gardens, which allow homeowners to enjoy the natural beauty of their surroundings while also creating additional functional space. These outdoor spaces may be designed to be highly functional with modern architecture and features like built-in seating, fire pits, or outdoor kitchens, or they may be more decorative in nature, featuring sculptures or other works of art.
Other notable features of modern house plans may include minimalist detailing, such as smooth plaster walls, recessed lighting, and unadorned finishes, as well as high-tech amenities, such as smart home technology, solar panels, and other energy-efficient systems. This minimal details set modern style house plans apart from other home designs.
Overall, modern house plans offer a bold and innovative take on residential architecture, emphasizing clean lines, open spaces, and a connection to the natural world. Whether you're looking to build a new home or renovate an existing one, a modern house plan may be the perfect choice for those seeking a sleek and contemporary style.
Our modern house plans are available in a wide variety of styles and square footage sizes. Browse our modern home plan collection today to find the contemporary home you've been looking for!
Explore the featured plan! Check out the Wind Ridge 31-265.
Looking for assistance choosing the perfect modern house design? We help people find their dream home. Just contact us today to get started.




