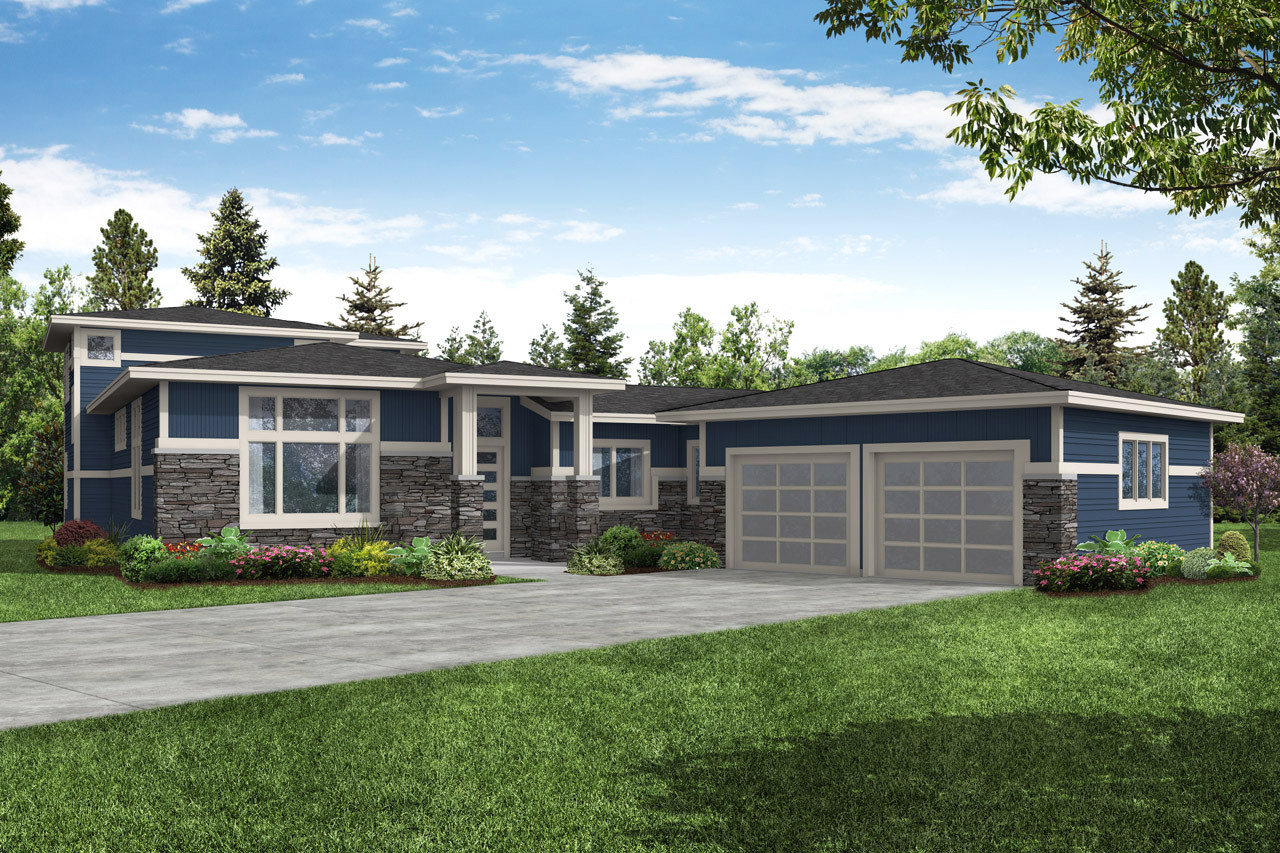Find Your Dream Home, Garage, or Duplex Plan Today!

New Urban House Plans
New urban house plans are becoming increasingly popular among homeowners who want to live in cities and enjoy the convenience of city living. These designs are specifically created to take advantage of limited urban space, often incorporating multi-level designs or narrow lot floor plans and efficient use of available square footage.
One of the most important features in new urban house plans is their ability to make the most of limited space. This often means incorporating vertical elements such as staircases, mezzanines, and rooftop decks. These features allow homeowners to take advantage of every square foot of their home, even in cramped urban environments.
Another key feature in new urban house plans is the use of open-concept living spaces. This design element creates a more spacious feeling in smaller homes and makes it easier for homeowners to move from one room to another. It also allows for more natural light to flow throughout the home, making the space feel brighter and more welcoming.
New urban house plans also incorporate a range of outdoor living spaces. These might include rooftop gardens, balconies, or outdoor patios. These spaces allow homeowners to enjoy the outdoors without leaving their home, making the most of limited outdoor space in urban environments.
One trend that is particularly popular in new urban house plans is the use of multi-functional spaces. With limited square footage, many homeowners are looking for ways to maximize the functionality of each space in their home. This might include features such as built-in storage, convertible furniture, or rooms that can serve multiple purposes. For example, a home office might double as a guest room, or a dining room might be used as a workspace during the day.
In addition, new urban house plans often incorporate the latest technological advances to create a more comfortable and convenient living space. This might include features such as smart home automation systems, integrated audio and video systems, and energy monitoring systems. These features make the home more comfortable and convenient to live in, while also helping to reduce energy consumption and lower utility bills.
Another important consideration in new urban house plans is the use of sustainable and eco-friendly features. Many homeowners in urban environments are looking for ways to reduce their environmental impact and lower their utility bills, and new urban house plans offer a range of options to achieve this goal. These features might include energy-efficient appliances, solar panels, or rainwater harvesting systems.
Overall, new urban house plans offer a range of architectural features that make them unique and appealing to homeowners who want to enjoy the benefits of city living. From efficient use of space and open-concept living areas to outdoor living spaces and sustainable features, these designs are tailored to the needs of urban homeowners. Whether you are looking to build your first home in the city or are looking to downsize to a smaller urban space, new urban house plans offer a range of options to help you create the perfect living space.




