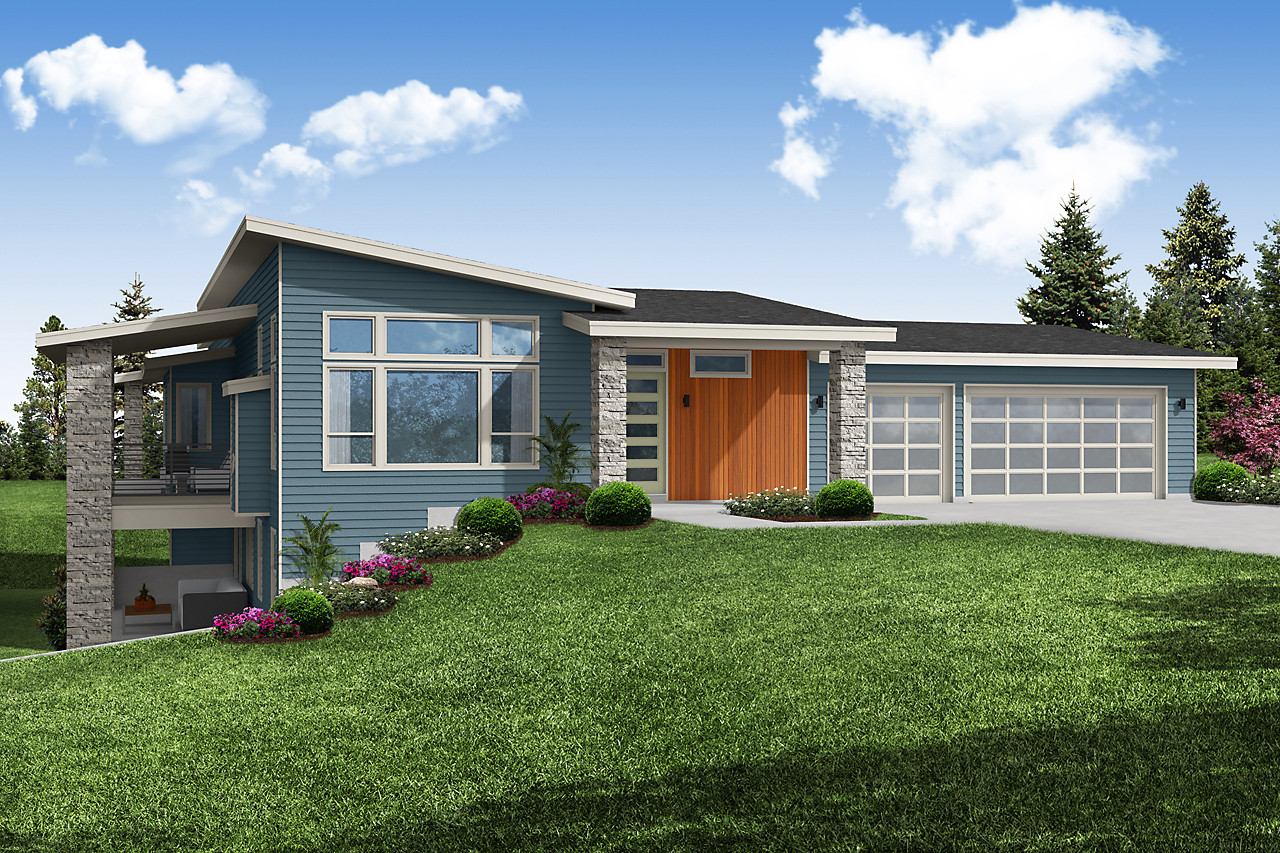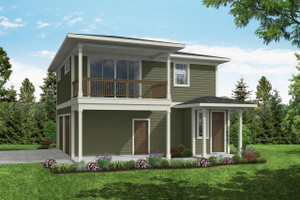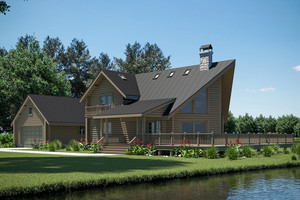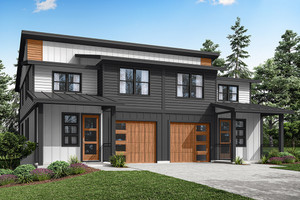Welcome to Associated Designs! Find Your Perfect Home, Garage, or Custom Design Here.

Sloped Lot House Plans
Sloped lot or hillside house plans are architectural designs that are tailored to take advantage of the natural slopes and contours of the land. These types of homes are commonly found in mountainous or hilly areas, where the land is not flat and level with surrounding rugged terrain. Hillside houses are known for their unique architectural features that help them blend seamlessly with their surroundings while offering panoramic views of the landscape.
One of the most distinctive features of sloped lot house plans is their multi-level design. Rather than having a single level like a traditional house, hillside houses are designed with multiple levels that follow the natural contours of the land. This creates a dynamic and visually interesting structure that stands out from the surrounding landscape with an extra level. The different levels of the house can be connected by stairs or ramps, which further add to the unique character of the home. The lower level of a hillside plan may include guest quarters, bedrooms, a living room or recreation room, a wet bar, a wine cellar, a walk-out basement, a drive-under garage, and more.
Another common feature of hillside home designs is the use of large windows and outdoor living spaces. The steep slope of the land provides a natural opportunity to take advantage of the views, and hillside houses often feature large windows that let in natural light offer sweeping vistas of the surrounding landscape. Outdoor living spaces such as decks and balconies are also common in hillside houses, providing a comfortable and inviting space to enjoy the natural beauty of the surrounding area.
In addition to the multi-level floor plans and large windows, sloping lot house plans also often feature unique roofing designs. Because the roof is an important part of the overall aesthetic of the home, many architects choose to design custom roofs that complement the natural landscape. This might include a butterfly roof that slopes upwards in the center or a shed roof that follows the slope of the land. These custom roofing designs help hillside homes stand out and create a one-of-a-kind look.
Sloped lot home plans also often feature natural building materials that help them blend in with their surroundings. Wood and stone are popular choices for the exterior of the home, as they provide a warm and natural feel that complements the natural environment. This also means that hillside houses require less maintenance, as the materials are durable and resistant to the elements.
Finally, many hillside house plans incorporate sustainable design features that help reduce the environmental impact of the home. This might include solar panels, rainwater harvesting systems, or energy-efficient appliances. These features not only help reduce the carbon footprint of the home but can also save the homeowner money on energy bills in the long run.
Overall, hillside house plans offer a unique blend of architectural features that help them stand out from traditional homes. The multi-level design, large windows, unique roofing, natural building materials, and sustainable design features all contribute to the distinctive character of these homes. Whether you're building a new home in the mountains or on a hillside, a hillside house plan is an excellent choice for those looking for a unique and visually stunning home that has structural stability and complements the natural beauty of the landscape.
We offer plans in a wide variety of square feet, according to the preferences of the builder. Browse our collection of plans below to find the perfect sloped lot house plan for your needs.




