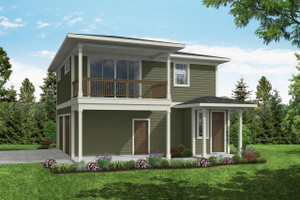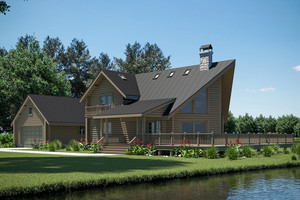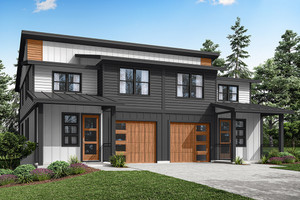Welcome to Associated Designs! Find Your Perfect Home, Garage, or Custom Design Here.

View Lot House Plans
View lot house plans and floor plans are designed to take full advantage of the breathtaking views that surround the home. These plans often feature unique architectural features that provide a seamless connection between the interior and exterior spaces, and allow for maximum enjoyment of the views. They are a type of modern house plan that that usually includes a master suite, a dining room, a main living area, and several additional bedrooms. Additional bedrooms can be utilized for things like a home office or flex room.
One of the most important architectural features of view lot home plans is the use of large windows. These windows not only provide plenty of natural light but also offer stunning views of the surrounding landscape. Floor-to-ceiling windows, sliding glass doors, and other expansive window designs are commonly used in view lot house plans to maximize the views and create a sense of spaciousness in the home.
Another important feature of view lot house plans is the use of outdoor living spaces. Decks, balconies, walkout basements, and patios provide the perfect place to relax and take in the views, and also create additional living space for entertaining guests or enjoying outdoor spaces. Some homes may even feature an outdoor kitchen or dining area to further enhance the experience of outdoor living.
View lot house designs also often incorporate unique design features that reflect the natural surroundings. For example, a home situated in a mountainous area may feature a rustic design with exposed wood beams, natural stone accents, and a warm color palette that blends with the surrounding landscape. Similarly, a home located on the beach may incorporate a more modern design with clean lines, minimalist details, and a cool color palette that complements the ocean views.
Another common feature of view lot home designs is an open floor plan. This type of layout allows for maximum flexibility in terms of furniture placement and use of space, and also creates a seamless flow between the interior and exterior spaces of the home. An open floor plan also allows for plenty of natural light to penetrate the home, creating a bright and airy atmosphere.
Available in a wide range of architectural home styles, this architectural style is known for their unique floor plans that add character and charm while allowing those inside to fully enjoy whatever view they have.
Browse our collection of view lot house plans below to find the perfect home for your needs, available in a wide variety of styles and square footage sizes.
Looking for assistance in selecting your new home? Contact us today and we will be happy to help you.
Interested in creating a custom home? Check out our custom design services page today to learn more.




