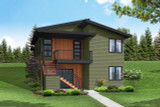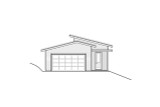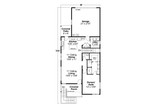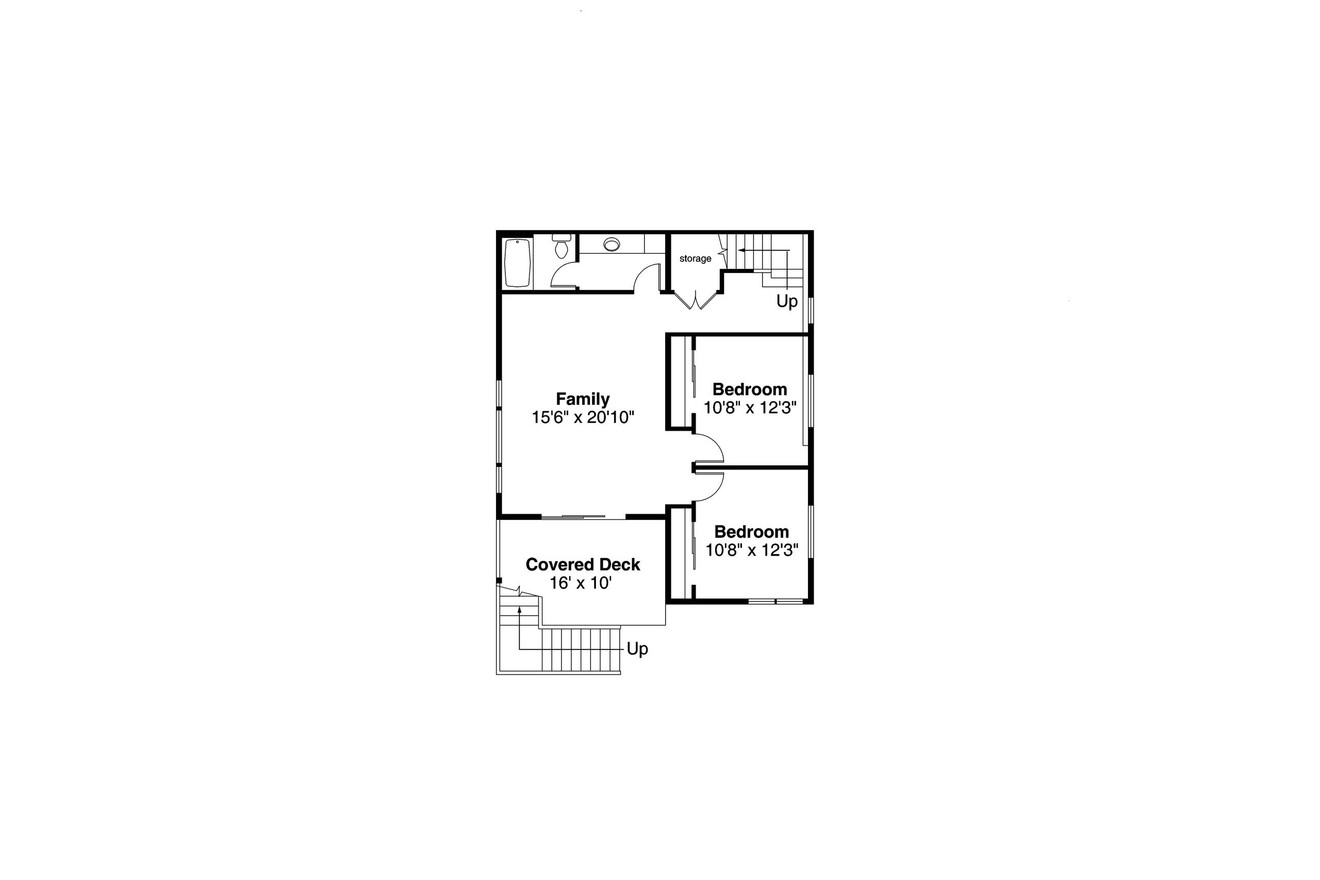Featuring Contemporary style and Modern appeal, the Creston house plan is the perfect fit for your gently sloping uphill lot. The front of the home makes it obvious that accessibility and ease are the name of the game with two entrances to both the basement floor as well as the main upper floor. Working your way up the luxurious stairs with custom railings to the first floor, you enter the home from under the covered area on the deck into the living room. The open floor plan spans to the rear of the home, as you pass through the dining room to reach the kitchen there is ample room for un-tethered entertaining. The Master Bedroom takes up the entire right side of this floor, with a sizeable walk-in closet and private toilet. Moving past the bedrooms and kitchen you’ll find yourself standing at the doorway to the rear-entrance two-car garage. Conveniently, the utility room is just to the right for easy access in dropping any dirty or worked-in clothes without tracking through the house. Below the first floor, walking downstairs is the walkout basement level which is home to the second and third bedroom. Each bedroom has a closet, but the storage area doesn’t end there as the space underneath the stairs doubles as an additional storage space. Sharing the downstairs space is the family room with large windowed views and a full-size bathroom.
Creston 31-282
Photographs may show modifications made to plans. Copyright owned by designer.
At a Glance
-
 2077
Square Feet
2077
Square Feet
-
 3
Bedrooms
3
Bedrooms
-
 2
Full Baths
2
Full Baths
-
 2
Floors
2
Floors
-
 2
Car Garage
2
Car Garage
More About The Plan
Plan Details
Basic Details
Building Details
Interior Details
Garage
What's Included in a Plan Set?
Each plan set is drawn at 1/4"=1' scale and includes the following drawings:
Artist's Rendering: An artist's drawing of the home, usually viewed from the front, and general construction notes.
Elevations: Shows the front, sides, and rear, including exterior materials, trim sizes, roof pitches, etc.
Main Floor Plan: Shows placement and dimensions of walls, doors, & windows. Includes the location of appliances, plumbing fixtures, beams, ceiling heights, etc.
Second Floor Plan (if any): Shows the second floor in the same detail as the main floor. Includes second floor framing and details.
Foundation Plan: Shows the location of all concrete footings, floor beams, first floor framing, and foundation details. If there is a basement, a basement plan is included which shows all basement details.
Floor Framing Plan (if any): Shows location and spacing of floor joists and supporting walls or beams.
Roof Framing Plan: Shows roof outlines, conventional framing/trusses, beams, roof framing details, etc.
Section & Details: Shows a cross-section of the home. Shows support members, exterior and interior materials, insulation, and foundation. Specific details such as fireplaces, stairways, decks, etc. are drawn at 1/2" = 1' scale, and appear as needed throughout the prints.
Electrical Plan: A schematic layout of all lighting, switches and electrical outlets.
~~~~~~~~~~~~~~~~~~~~~~~~~~~~~~~~~~~~~~~~~~~~~~~~~~~~~~~~~~~~~~~~~~~~~~~~~~~~~~~~~~~~~~~~~~~~
Concept Plan Packages:
Includes PDF and DWG files of the:
Elevations
Floor Plan (s)
Roof Outline
The concept plan package can save you valuable time and resources by providing the essentials of the design allowing for a local designer, architect, or engineer to complete the construction documents to the building practices, requirements, and site conditions in your area. Concept plans include an unlimited build license (non-transferable).
New to Plan Buying?
Creston - 31-282
Associated Designs
$945.00
- SKU:
- 101 - 31-282
- Plan Number:
- 61861
- Pricing Set Title:
- E [2000 - 2299]
- Designer Plan Title:
- 31-282
- Date Added:
- 01/24/2022
- Date Modified:
- 01/19/2026
- Designer:
- info@associateddesigns.com; jessica@associateddesigns.com
- Creation Date:
- 01/2022
- Plan Name:
- Creston
- Note Plan Packages: PDF Print Package:
- Best Value!
- Note Plan Packages: Plans Now:
- Digital Download!
- Structure Type:
- Single Family
- Best Seller (Rank #):
- 10000
- Square Footage: Total Living:
- 2077
- Square Footage: Garage:
- 484
- Square Footage: 1st Floor:
- 1145
- Square Footage: Daylight Basement:
- 932
- Floors:
- 2
- FLOORS_filter:
- 2
- Bedrooms:
- 3
- BEDROOMS_filter:
- 3
- Baths Full:
- 2
- FULL BATHROOMS_filter:
- 2
- Baths Half:
- 1
- HALF BATHROOMS_filter:
- 1
- Ridge Height:
- 27'6"
- Overall Exterior Depth:
- 72.8
- Overall Exterior Width:
- 30
- Main Floor Ceiling Height:
- 9'
- Available Foundations:
- Daylight/Walk-out Basement
- Default Foundation:
- Daylight/Walk-out Basement
- Available Walls:
- 2x6 Wood Frame
- Default Wall:
- 2x6 Wood Frame
- Ext Wall Material:
- Siding
- Lot Type:
- Narrow Lot (
- Lot Slope:
- Uphill Sloping Lot
- Roof Framing:
- Combination Stick/Truss
- Snow Roof Load:
- 25.00
- Roof Pitch:
- 3/12
- Primary Style:
- Contemporary
- Secondary Styles:
- Modern
- Secondary Styles:
- Prairie
- Master Suite Features:
- Main Floor Master Suite
- Master Suite Features:
- Private Toilet
- Master Suite Features:
- Separate From Other Bedrooms
- Master Suite Features:
- Shower Only
- Master Suite Features:
- Walk In Closet
- Interior Features:
- Family Room
- Interior Features:
- Great Room
- Interior Features:
- Recreation Room/Game Room
- Interior Features:
- Walk-Out/Daylight Basement
- Kitchen Features:
- Breakfast Nook/Dining Area
- Kitchen Features:
- Eating Bar or Peninsula
- Kitchen Features:
- Kitchen Island
- Kitchen Features:
- Walk-In or Wall Pantry
- Utility Room Features:
- Close to Kitchen or Garage
- Utility Room Features:
- Main Floor Utility Room
- Garage Type:
- Attached
- Garage Orientation:
- Rear Entry
- Garage Bays Min:
- 2
- Garage Bays Max:
- 2
- GARAGE BAYS_filter:
- 2
- Exterior & Porch Features:
- Balcony
- Exterior & Porch Features:
- Covered Patio
- Exterior & Porch Features:
- Covered Porch
- Collections:
- 3 Bedroom House Plans
- Styles:
- Contemporary House Plans
- Styles:
- Modern House Plans
- Styles:
- Prairie House Plans
- Collections:
- 2 Story House Plans
- Collections:
- Sloped Lot House Plans
- Collections:
- Narrow Lot House Plans
- Product Rank:
- 1107
- Plan SKU:
- 31-282
- Note Plan Packages: Master Builder CAD Set:
- Unlimited Builds!
- Max Price:
- 2840.00
- Min Price:
- 945.00
- Regions:
- Northwest House Plans/Oregon Home Plans



















